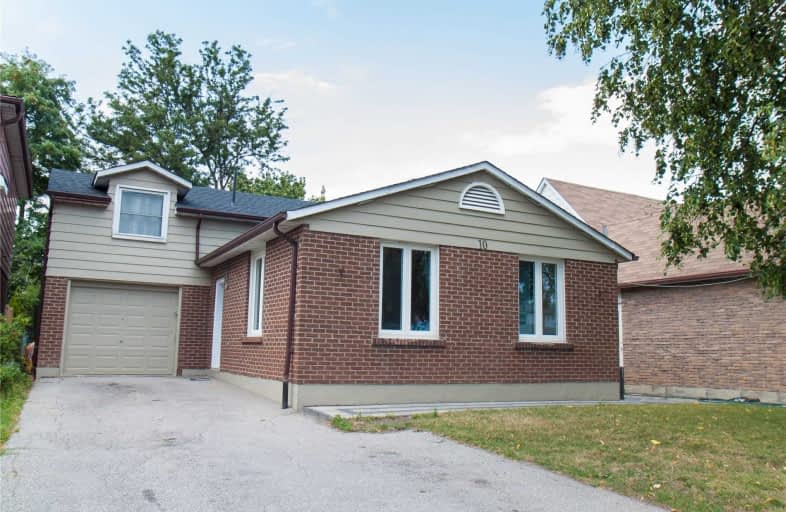
Holy Redeemer Catholic School
Elementary: Catholic
1.18 km
Highland Middle School
Elementary: Public
1.33 km
German Mills Public School
Elementary: Public
0.52 km
Arbor Glen Public School
Elementary: Public
1.06 km
St Michael Catholic Academy
Elementary: Catholic
0.57 km
Cliffwood Public School
Elementary: Public
1.30 km
North East Year Round Alternative Centre
Secondary: Public
4.06 km
Msgr Fraser College (Northeast)
Secondary: Catholic
1.18 km
St. Joseph Morrow Park Catholic Secondary School
Secondary: Catholic
3.52 km
Georges Vanier Secondary School
Secondary: Public
3.93 km
A Y Jackson Secondary School
Secondary: Public
1.46 km
St Robert Catholic High School
Secondary: Catholic
2.34 km







