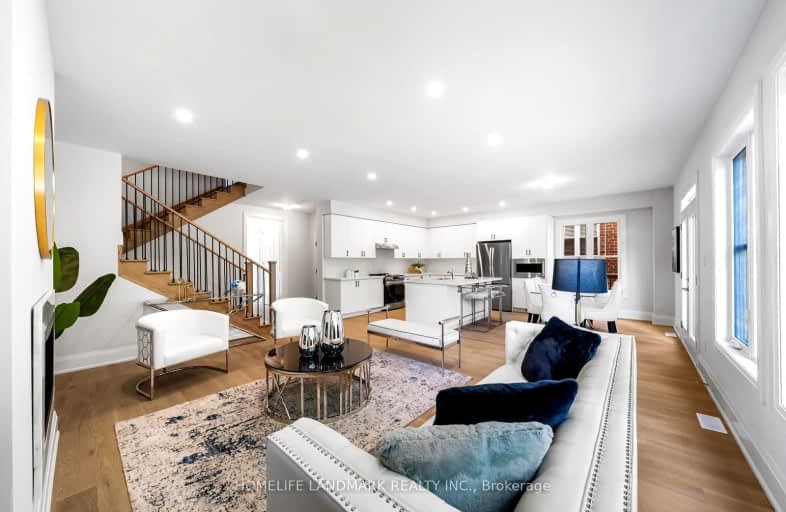
Somewhat Walkable
- Some errands can be accomplished on foot.
Good Transit
- Some errands can be accomplished by public transportation.
Somewhat Bikeable
- Most errands require a car.

E T Crowle Public School
Elementary: PublicJames Robinson Public School
Elementary: PublicFranklin Street Public School
Elementary: PublicSt Joseph Catholic Elementary School
Elementary: CatholicWismer Public School
Elementary: PublicMount Joy Public School
Elementary: PublicBill Hogarth Secondary School
Secondary: PublicMarkville Secondary School
Secondary: PublicMiddlefield Collegiate Institute
Secondary: PublicSt Brother André Catholic High School
Secondary: CatholicMarkham District High School
Secondary: PublicBur Oak Secondary School
Secondary: Public-
Main's Mansion
144 Main Street N, Markham, ON L3P 5T3 1.28km -
The Duchess of Markham
53 Main Street N, Markham, ON L3P 1X7 1.61km -
Southside Restaurant and Bar
6061 Hwy 7 E, Markham, ON L3P 3A7 1.84km
-
McDonald's
9291 Highway 48, Markham, ON L6E 1A3 0.45km -
Komeya Cafe
9506 Markham Road, Unit 102, Markham, ON L6E 0S5 0.79km -
Paintlounge
118 Main Street N, Markham, ON L3P 1Y1 1.35km
-
IDA Heritage Pharmacy
9275 Markham Road, Markham, ON L6E 1A3 0.35km -
Shoppers Drug Mart
1720 Bur Oak Ave, Markham, ON L6E 1W3 1.12km -
Pharmacy Markham Guardian
102 Main Street N, Markham, ON L3P 1X8 1.44km
-
Papa Johns Pizza
346 Main Street, Markham, ON L3P 1Z1 0.13km -
PaPa Chang's
5970 16th Avenue, Unit 110, Markham, ON L3P 7R1 0.24km -
Eggsmart
5990 16th Avenue, Units 238-240, Markham, ON L3P 7R2 0.26km
-
Main Street Markham
132 Robinson Street, Markham, ON L3P 1P2 1.41km -
CF Markville
5000 Highway 7 E, Markham, ON L3R 4M9 3.2km -
Peachtree Mall
8380 Kennedy Road, Markham, ON L3R 0W4 4.72km
-
The Garden Basket Food Markets
9271 Markham Road, Markham, ON L6E 1A1 0.25km -
M&M Food Market
9275 Markham Road, Markham, ON L6E 1A2 0.29km -
VanSpall's No Frill’s
9305 Highway 48, RR1, Markham, ON L6E 0E6 0.55km
-
LCBO
219 Markham Road, Markham, ON L3P 1Y5 0.87km -
LCBO
9720 Markham Road, Markham, ON L6E 0H8 1.36km -
LCBO
192 Bullock Drive, Markham, ON L3P 1W2 2.35km
-
Esso
380 Main Street N, Markham, ON L3P 1Z4 0.16km -
Markham Subaru
9401 Markham Road, Markham, ON L3P 3J3 0.76km -
Husky
5 Main Street N, Markham, ON L3P 1X3 1.82km
-
Cineplex Cinemas Markham and VIP
179 Enterprise Boulevard, Suite 169, Markham, ON L6G 0E7 6.72km -
Markham Ribfest and Music Festival
179 Enterprise Blvd, Markham, ON L3R 9W3 6.53km -
Night It Up!
179 Enterprise Boulevard, Markham, ON L6G 1B3 6.55km
-
Markham Public Library
6031 Highway 7, Markham, ON L3P 3A7 1.93km -
Markham Public Library - Cornell
3201 Bur Oak Avenue, Markham, ON L6B 1E3 2.73km -
Markham Public Library - Aaniin Branch
5665 14th Avenue, Markham, ON L3S 3K5 4.28km
-
Markham Stouffville Hospital
381 Church Street, Markham, ON L3P 7P3 2.59km -
Markham Health Network
5 Swan Lake Boulevard, Unit 3, Markham, ON L3P 8C6 1.19km -
Main Medical Clinic
60 Main Street N, Unit 1, Markham, ON L3P 1X5 1.59km
-
Milne Dam Conservation Park
Hwy 407 (btwn McCowan & Markham Rd.), Markham ON L3P 1G6 2.99km -
Berczy Park
111 Glenbrook Dr, Markham ON L6C 2X2 3.41km -
Boxgrove Community Park
14th Ave. & Boxgrove By-Pass, Markham ON 4.14km
-
CIBC
9690 Hwy 48 N (at Bur Oak Ave.), Markham ON L6E 0H8 1.3km -
TD Bank Financial Group
8545 McCowan Rd (Bur Oak), Markham ON L3P 1W9 2.98km -
BMO Bank of Montreal
5221 Hwy 7 E, Markham ON L3R 1N3 3.29km






