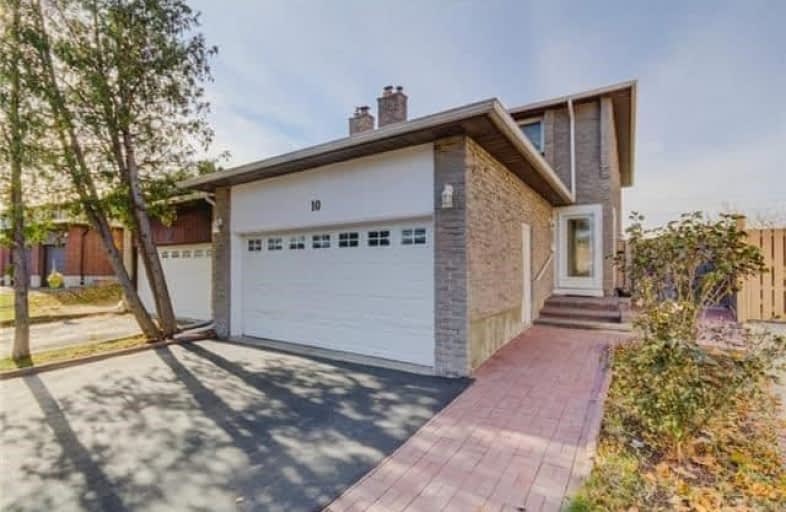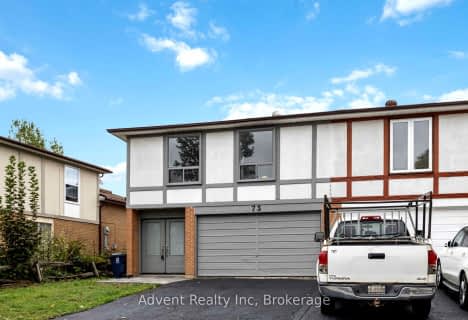
St Mother Teresa Catholic Elementary School
Elementary: Catholic
0.65 km
St Henry Catholic Catholic School
Elementary: Catholic
0.99 km
Milliken Mills Public School
Elementary: Public
0.71 km
Highgate Public School
Elementary: Public
0.92 km
David Lewis Public School
Elementary: Public
1.55 km
Terry Fox Public School
Elementary: Public
0.85 km
Msgr Fraser College (Midland North)
Secondary: Catholic
1.63 km
L'Amoreaux Collegiate Institute
Secondary: Public
2.22 km
Milliken Mills High School
Secondary: Public
2.31 km
Dr Norman Bethune Collegiate Institute
Secondary: Public
1.20 km
Sir John A Macdonald Collegiate Institute
Secondary: Public
3.92 km
Mary Ward Catholic Secondary School
Secondary: Catholic
2.01 km














