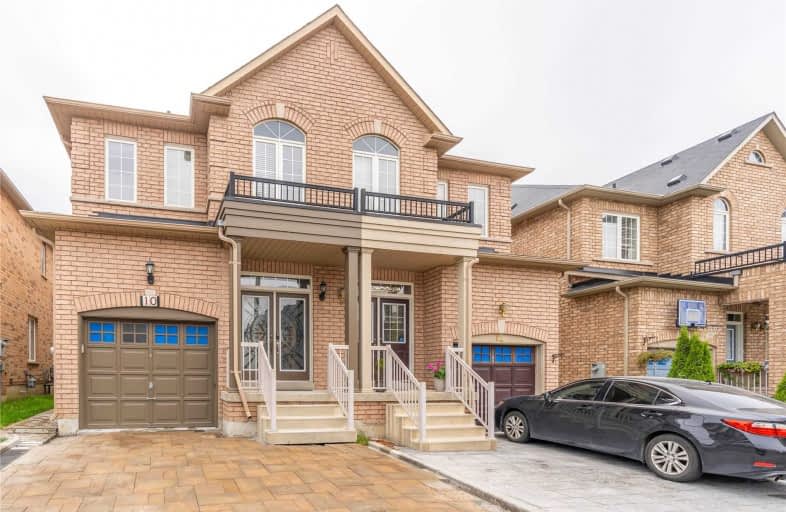
Boxwood Public School
Elementary: Public
1.16 km
Sir Richard W Scott Catholic Elementary School
Elementary: Catholic
1.43 km
Ellen Fairclough Public School
Elementary: Public
0.58 km
Markham Gateway Public School
Elementary: Public
0.74 km
Parkland Public School
Elementary: Public
1.03 km
Cedarwood Public School
Elementary: Public
0.46 km
Francis Libermann Catholic High School
Secondary: Catholic
4.81 km
Father Michael McGivney Catholic Academy High School
Secondary: Catholic
2.31 km
Albert Campbell Collegiate Institute
Secondary: Public
4.49 km
Middlefield Collegiate Institute
Secondary: Public
1.44 km
St Brother André Catholic High School
Secondary: Catholic
5.28 km
Markham District High School
Secondary: Public
3.80 km




