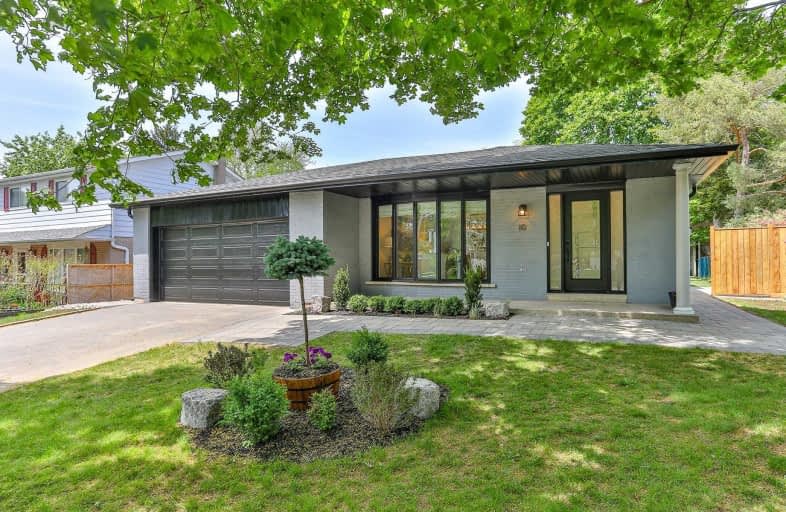
William Armstrong Public School
Elementary: PublicSt Kateri Tekakwitha Catholic Elementary School
Elementary: CatholicSt Joseph Catholic Elementary School
Elementary: CatholicReesor Park Public School
Elementary: PublicCornell Village Public School
Elementary: PublicLegacy Public School
Elementary: PublicBill Hogarth Secondary School
Secondary: PublicFather Michael McGivney Catholic Academy High School
Secondary: CatholicMiddlefield Collegiate Institute
Secondary: PublicSt Brother André Catholic High School
Secondary: CatholicMarkham District High School
Secondary: PublicBur Oak Secondary School
Secondary: Public- 3 bath
- 3 bed
- 1100 sqft
110 Riverlands Avenue Avenue, Markham, Ontario • L6B 1B6 • Cornell














