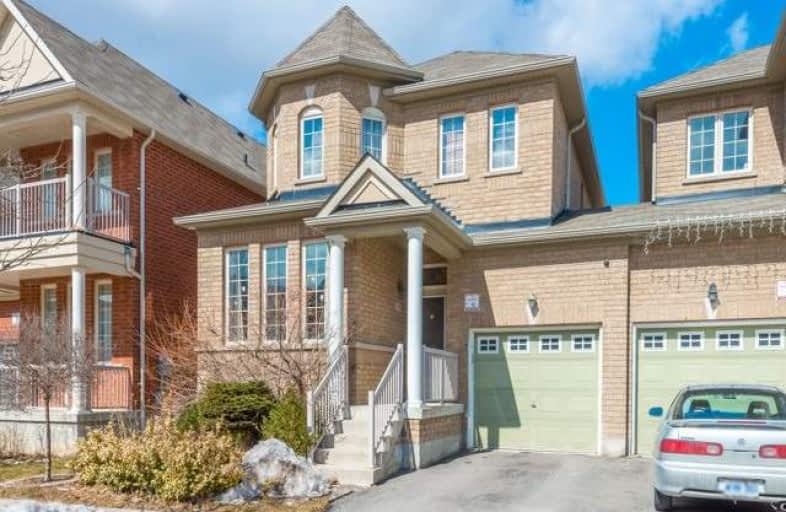Sold on Jun 04, 2019
Note: Property is not currently for sale or for rent.

-
Type: Link
-
Style: 2-Storey
-
Size: 1500 sqft
-
Lot Size: 30.02 x 88 Feet
-
Age: 6-15 years
-
Taxes: $4,538 per year
-
Days on Site: 26 Days
-
Added: Sep 07, 2019 (3 weeks on market)
-
Updated:
-
Last Checked: 2 months ago
-
MLS®#: N4445230
-
Listed By: Living realty inc., brokerage
Location! Location! Location! Cozy 3+1 Bdrm 4 Washrms Link House Located At Prime Markham Victoria Square Woodbine & Elgin Mills! Just 10 Yrs Old! 9' Ceiling And Hw Flr Thru M/F! Good Size Bdrms Suitable For Growing Family! Fully Fenced Interlock Backyard Ready For Summer Fun! Fam Rm Provides Another Decent Space For Family Gathering! Fin Bsmt W/ A Bdrm & 3 Pc Ensuite! Mins To Park, Hwy404, Restaurants, Schools, Shopping & Much More! Do Not Miss This Beauty!
Extras
Fridge, Range Hood, Stove , Dishwasher, Washer, And Dryer, Furnace, All Elfs And Window Coverings!
Property Details
Facts for 10 Sisina Avenue, Markham
Status
Days on Market: 26
Last Status: Sold
Sold Date: Jun 04, 2019
Closed Date: Jul 05, 2019
Expiry Date: Aug 09, 2019
Sold Price: $917,000
Unavailable Date: Jun 04, 2019
Input Date: May 09, 2019
Property
Status: Sale
Property Type: Link
Style: 2-Storey
Size (sq ft): 1500
Age: 6-15
Area: Markham
Community: Victoria Square
Availability Date: Tbd
Inside
Bedrooms: 3
Bedrooms Plus: 1
Bathrooms: 4
Kitchens: 1
Rooms: 7
Den/Family Room: Yes
Air Conditioning: Central Air
Fireplace: No
Washrooms: 4
Building
Basement: Finished
Heat Type: Forced Air
Heat Source: Gas
Exterior: Brick
Water Supply: Municipal
Special Designation: Unknown
Parking
Driveway: Private
Garage Spaces: 1
Garage Type: Attached
Covered Parking Spaces: 2
Total Parking Spaces: 3
Fees
Tax Year: 2018
Tax Legal Description: Plan 65M4033 Pt Lot12Rp65R30967 Parts 16 And 17
Taxes: $4,538
Land
Cross Street: Woodbine & Elgin Mil
Municipality District: Markham
Fronting On: North
Pool: None
Sewer: Sewers
Lot Depth: 88 Feet
Lot Frontage: 30.02 Feet
Rooms
Room details for 10 Sisina Avenue, Markham
| Type | Dimensions | Description |
|---|---|---|
| Living Main | 3.07 x 5.91 | Hardwood Floor, Combined W/Dining |
| Dining Main | 3.07 x 5.91 | Hardwood Floor, Combined W/Living |
| Kitchen Main | 2.26 x 5.36 | Eat-In Kitchen, Ceramic Floor, W/O To Yard |
| Family Main | 3.61 x 4.78 | Fireplace, Hardwood Floor |
| Master 2nd | 3.62 x 4.24 | Laminate, W/I Closet, 4 Pc Ensuite |
| 2nd Br 2nd | 2.95 x 4.29 | Laminate, Closet, Window |
| 3rd Br 2nd | 2.95 x 3.94 | Laminate, Closet, Window |
| Br Bsmt | - | 3 Pc Ensuite, Laminate |
| XXXXXXXX | XXX XX, XXXX |
XXXX XXX XXXX |
$XXX,XXX |
| XXX XX, XXXX |
XXXXXX XXX XXXX |
$XXX,XXX | |
| XXXXXXXX | XXX XX, XXXX |
XXXXXXX XXX XXXX |
|
| XXX XX, XXXX |
XXXXXX XXX XXXX |
$XXX,XXX |
| XXXXXXXX XXXX | XXX XX, XXXX | $917,000 XXX XXXX |
| XXXXXXXX XXXXXX | XXX XX, XXXX | $948,000 XXX XXXX |
| XXXXXXXX XXXXXXX | XXX XX, XXXX | XXX XXXX |
| XXXXXXXX XXXXXX | XXX XX, XXXX | $959,000 XXX XXXX |

Ashton Meadows Public School
Elementary: PublicOur Lady Help of Christians Catholic Elementary School
Elementary: CatholicRedstone Public School
Elementary: PublicLincoln Alexander Public School
Elementary: PublicSir John A. Macdonald Public School
Elementary: PublicSir Wilfrid Laurier Public School
Elementary: PublicJean Vanier High School
Secondary: CatholicSt Augustine Catholic High School
Secondary: CatholicRichmond Green Secondary School
Secondary: PublicUnionville High School
Secondary: PublicBayview Secondary School
Secondary: PublicPierre Elliott Trudeau High School
Secondary: Public- 4 bath
- 3 bed
22 Goode Street, Richmond Hill, Ontario • L4S 2S1 • Rouge Woods



