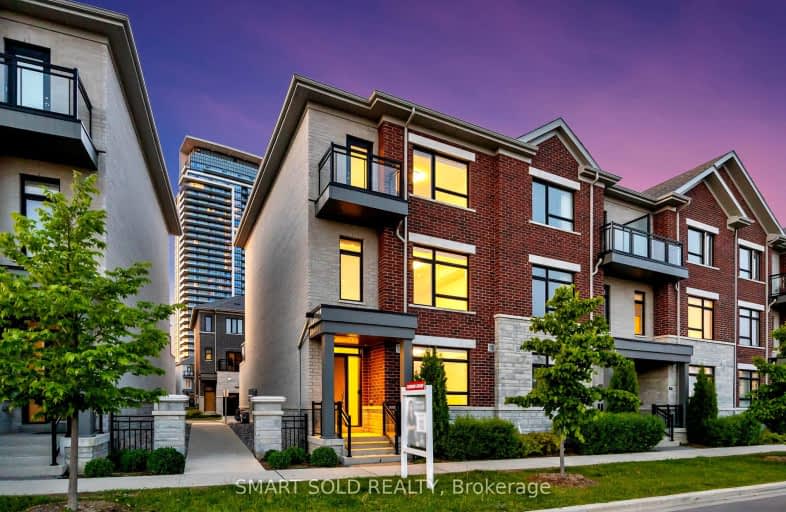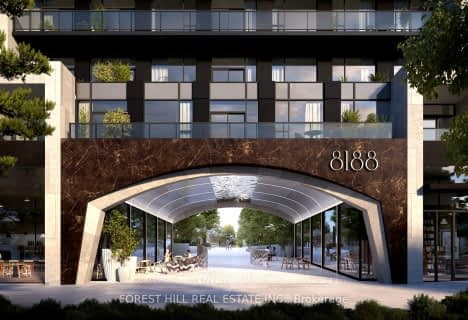Very Walkable
- Most errands can be accomplished on foot.
86
/100
Some Transit
- Most errands require a car.
48
/100
Bikeable
- Some errands can be accomplished on bike.
67
/100

Stornoway Crescent Public School
Elementary: Public
1.57 km
St Rene Goupil-St Luke Catholic Elementary School
Elementary: Catholic
1.99 km
Willowbrook Public School
Elementary: Public
1.26 km
Christ the King Catholic Elementary School
Elementary: Catholic
1.93 km
Adrienne Clarkson Public School
Elementary: Public
0.75 km
Doncrest Public School
Elementary: Public
1.44 km
Thornlea Secondary School
Secondary: Public
1.26 km
Brebeuf College School
Secondary: Catholic
4.31 km
Langstaff Secondary School
Secondary: Public
3.36 km
Thornhill Secondary School
Secondary: Public
3.79 km
St Robert Catholic High School
Secondary: Catholic
1.62 km
Bayview Secondary School
Secondary: Public
4.42 km
-
Green Lane Park
16 Thorne Lane, Markham ON L3T 5K5 2.15km -
Bestview Park
Ontario 4.28km -
Mill Pond Park
262 Mill St (at Trench St), Richmond Hill ON 5.8km
-
RBC Royal Bank
365 High Tech Rd (at Bayview Ave.), Richmond Hill ON L4B 4V9 1.04km -
RBC Royal Bank
260 E Beaver Creek Rd (at Hwy 7), Richmond Hill ON L4B 3M3 1.78km -
TD Bank Financial Group
7967 Yonge St, Thornhill ON L3T 2C4 2.95km








