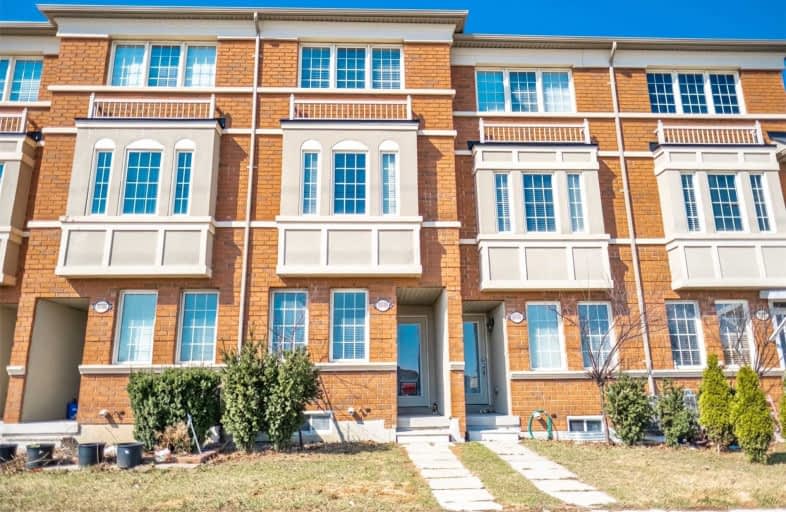
3D Walkthrough

Fred Varley Public School
Elementary: Public
1.41 km
All Saints Catholic Elementary School
Elementary: Catholic
1.34 km
San Lorenzo Ruiz Catholic Elementary School
Elementary: Catholic
1.08 km
John McCrae Public School
Elementary: Public
0.49 km
Castlemore Elementary Public School
Elementary: Public
0.98 km
Stonebridge Public School
Elementary: Public
1.35 km
Markville Secondary School
Secondary: Public
2.84 km
St Brother André Catholic High School
Secondary: Catholic
2.95 km
Bill Crothers Secondary School
Secondary: Public
5.12 km
Markham District High School
Secondary: Public
4.23 km
Bur Oak Secondary School
Secondary: Public
1.33 km
Pierre Elliott Trudeau High School
Secondary: Public
2.13 km



