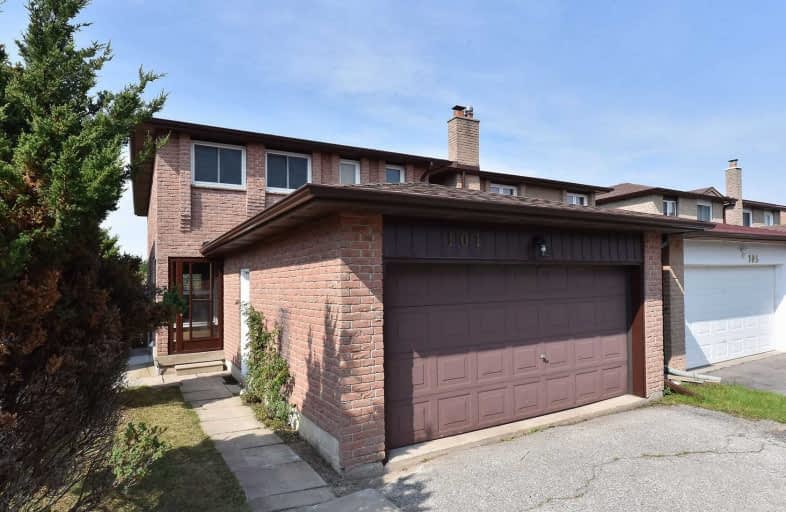
St Mother Teresa Catholic Elementary School
Elementary: Catholic
0.33 km
Milliken Mills Public School
Elementary: Public
0.41 km
Highgate Public School
Elementary: Public
0.48 km
David Lewis Public School
Elementary: Public
1.52 km
Terry Fox Public School
Elementary: Public
0.78 km
Kennedy Public School
Elementary: Public
0.84 km
Msgr Fraser College (Midland North)
Secondary: Catholic
1.56 km
L'Amoreaux Collegiate Institute
Secondary: Public
2.22 km
Milliken Mills High School
Secondary: Public
1.90 km
Dr Norman Bethune Collegiate Institute
Secondary: Public
1.20 km
Mary Ward Catholic Secondary School
Secondary: Catholic
1.55 km
Bill Crothers Secondary School
Secondary: Public
3.98 km














