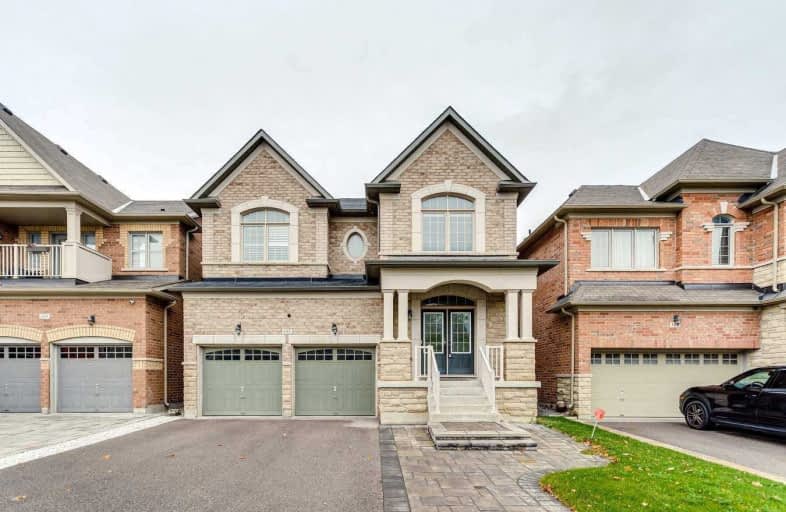
3D Walkthrough

St Matthew Catholic Elementary School
Elementary: Catholic
1.06 km
Unionville Public School
Elementary: Public
1.18 km
All Saints Catholic Elementary School
Elementary: Catholic
1.34 km
Beckett Farm Public School
Elementary: Public
0.16 km
Castlemore Elementary Public School
Elementary: Public
1.55 km
Stonebridge Public School
Elementary: Public
1.17 km
Father Michael McGivney Catholic Academy High School
Secondary: Catholic
4.50 km
Markville Secondary School
Secondary: Public
1.65 km
Bill Crothers Secondary School
Secondary: Public
2.89 km
Unionville High School
Secondary: Public
3.68 km
Bur Oak Secondary School
Secondary: Public
2.73 km
Pierre Elliott Trudeau High School
Secondary: Public
0.76 km












