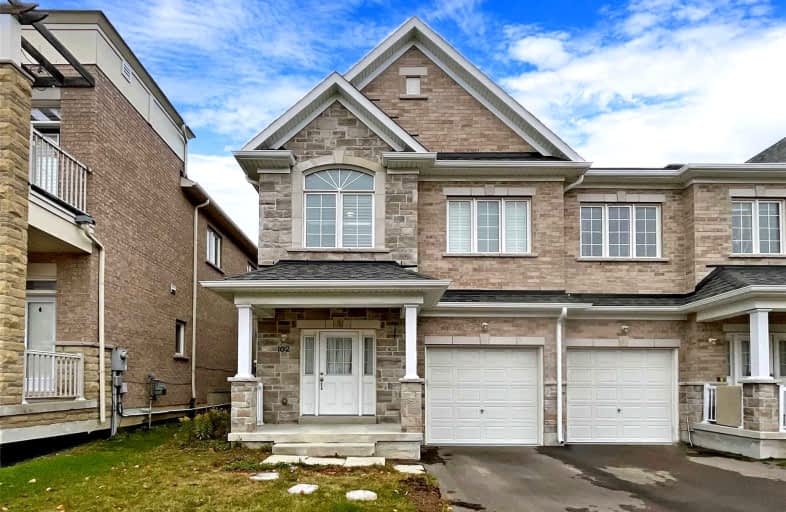
St Matthew Catholic Elementary School
Elementary: Catholic
2.03 km
Roy H Crosby Public School
Elementary: Public
1.86 km
St Francis Xavier Catholic Elementary School
Elementary: Catholic
1.68 km
Parkview Public School
Elementary: Public
1.73 km
Unionville Meadows Public School
Elementary: Public
0.26 km
Randall Public School
Elementary: Public
1.98 km
Milliken Mills High School
Secondary: Public
2.35 km
Father Michael McGivney Catholic Academy High School
Secondary: Catholic
1.71 km
Markville Secondary School
Secondary: Public
2.25 km
Middlefield Collegiate Institute
Secondary: Public
2.57 km
Bill Crothers Secondary School
Secondary: Public
1.08 km
Pierre Elliott Trudeau High School
Secondary: Public
3.79 km




