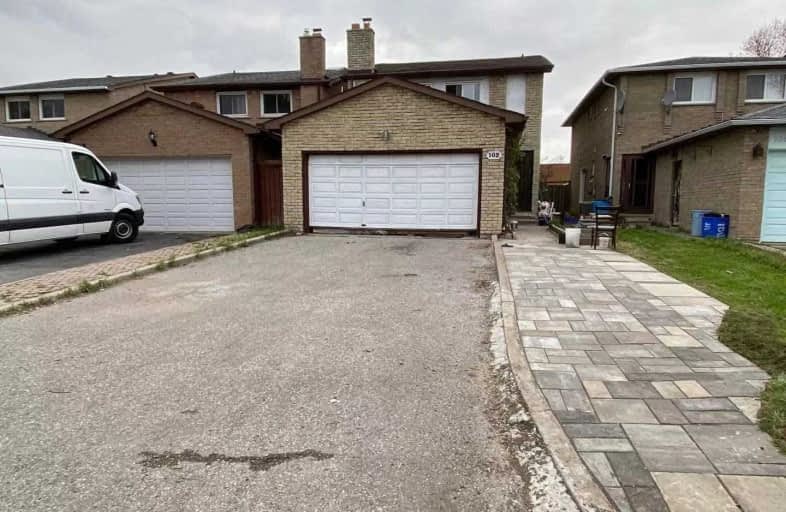Sold on Jun 03, 2021
Note: Property is not currently for sale or for rent.

-
Type: Link
-
Style: 2-Storey
-
Size: 2000 sqft
-
Lot Size: 29.5 x 147.58 Feet
-
Age: No Data
-
Taxes: $5,013 per year
-
Days on Site: 21 Days
-
Added: May 13, 2021 (3 weeks on market)
-
Updated:
-
Last Checked: 2 months ago
-
MLS®#: N5234111
-
Listed By: Master`s trust realty inc., brokerage
**Excellent Location Close Pacific Mall**Unbelievable Value**Laminate Floorings Thru-Out* Kitchen Cabinet With Granite Countertop And With Custom Ceramic Backsplash*Extra Pantry In Dining Room*Huge Enclosed Sun Room Adjoined To 11'X24'Addition*Updated Baths,'09 Furnace & Cac*Long Driveway For 4 Car, No Sidewalk*South Facing Lot**
Extras
Extras:2 Fridges,1 Stoves, Washer, Dryer, Tankless Hot Water(Rent)
Property Details
Facts for 102 Upton Crescent, Markham
Status
Days on Market: 21
Last Status: Sold
Sold Date: Jun 03, 2021
Closed Date: Jul 28, 2021
Expiry Date: Sep 30, 2021
Sold Price: $1,223,800
Unavailable Date: Jun 03, 2021
Input Date: May 13, 2021
Prior LSC: Sold
Property
Status: Sale
Property Type: Link
Style: 2-Storey
Size (sq ft): 2000
Area: Markham
Community: Milliken Mills West
Availability Date: Immediately
Inside
Bedrooms: 5
Bathrooms: 5
Kitchens: 1
Rooms: 10
Den/Family Room: Yes
Air Conditioning: Central Air
Fireplace: Yes
Washrooms: 5
Building
Basement: Part Fin
Heat Type: Forced Air
Heat Source: Gas
Exterior: Brick
Water Supply: Municipal
Special Designation: Unknown
Parking
Driveway: Private
Garage Spaces: 2
Garage Type: Attached
Covered Parking Spaces: 4
Total Parking Spaces: 6
Fees
Tax Year: 2021
Tax Legal Description: Pl M1895 Pt Lt 122
Taxes: $5,013
Land
Cross Street: Birchmount/Dension
Municipality District: Markham
Fronting On: South
Pool: None
Sewer: Sewers
Lot Depth: 147.58 Feet
Lot Frontage: 29.5 Feet
Rooms
Room details for 102 Upton Crescent, Markham
| Type | Dimensions | Description |
|---|---|---|
| Family Ground | 3.55 x 4.35 | Laminate, Fireplace, Window |
| Dining Ground | 3.10 x 3.25 | Laminate, Pantry, French Doors |
| Living Ground | 3.55 x 6.70 | Laminate, Combined W/Kitchen, Side Door |
| Kitchen Ground | 3.35 x 6.70 | Laminate, W/O To Sunroom, Open Concept |
| 5th Br Ground | 3.35 x 3.40 | Laminate, 3 Pc Bath |
| Master 2nd | 3.65 x 5.76 | Laminate, 2 Pc Ensuite, Closet |
| 2nd Br 2nd | 3.25 x 4.60 | Laminate, Large Closet, Window |
| 3rd Br 2nd | 3.25 x 3.66 | Laminate, Large Closet, Window |
| 4th Br 2nd | 4.00 x 3.85 | Laminate, Window |
| Br Bsmt | 2.25 x 2.50 | 3 Pc Bath, Window |
| 2nd Br Bsmt | 2.25 x 2.50 | 3 Pc Bath, Window |
| XXXXXXXX | XXX XX, XXXX |
XXXX XXX XXXX |
$X,XXX,XXX |
| XXX XX, XXXX |
XXXXXX XXX XXXX |
$X,XXX,XXX |
| XXXXXXXX XXXX | XXX XX, XXXX | $1,223,800 XXX XXXX |
| XXXXXXXX XXXXXX | XXX XX, XXXX | $1,260,000 XXX XXXX |

St Mother Teresa Catholic Elementary School
Elementary: CatholicMilliken Mills Public School
Elementary: PublicHighgate Public School
Elementary: PublicTerry Fox Public School
Elementary: PublicKennedy Public School
Elementary: PublicAldergrove Public School
Elementary: PublicMsgr Fraser College (Midland North)
Secondary: CatholicL'Amoreaux Collegiate Institute
Secondary: PublicMilliken Mills High School
Secondary: PublicDr Norman Bethune Collegiate Institute
Secondary: PublicMary Ward Catholic Secondary School
Secondary: CatholicBill Crothers Secondary School
Secondary: Public

