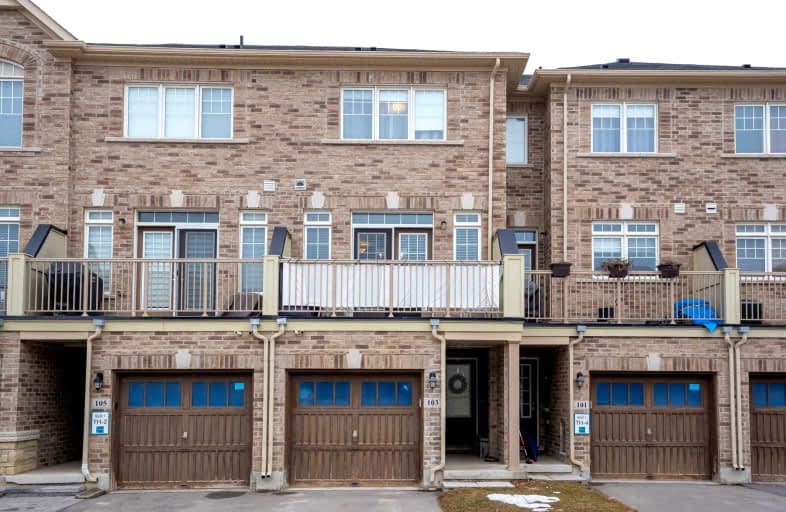
E T Crowle Public School
Elementary: Public
2.41 km
Little Rouge Public School
Elementary: Public
2.02 km
Greensborough Public School
Elementary: Public
1.51 km
Sam Chapman Public School
Elementary: Public
0.46 km
St Julia Billiart Catholic Elementary School
Elementary: Catholic
1.08 km
Mount Joy Public School
Elementary: Public
1.15 km
Bill Hogarth Secondary School
Secondary: Public
2.96 km
Stouffville District Secondary School
Secondary: Public
5.63 km
Markville Secondary School
Secondary: Public
4.78 km
St Brother André Catholic High School
Secondary: Catholic
2.18 km
Markham District High School
Secondary: Public
3.61 km
Bur Oak Secondary School
Secondary: Public
2.55 km














