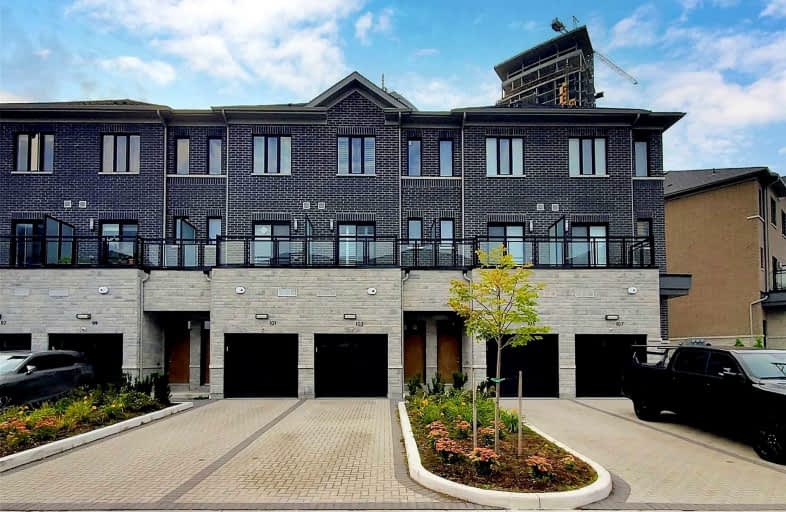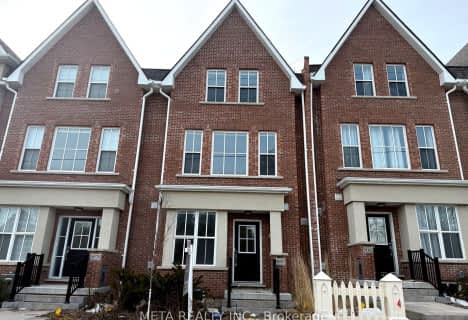
Stornoway Crescent Public School
Elementary: Public
1.69 km
St Rene Goupil-St Luke Catholic Elementary School
Elementary: Catholic
1.85 km
Willowbrook Public School
Elementary: Public
1.22 km
Christ the King Catholic Elementary School
Elementary: Catholic
1.98 km
Adrienne Clarkson Public School
Elementary: Public
0.90 km
Doncrest Public School
Elementary: Public
1.49 km
St. Joseph Morrow Park Catholic Secondary School
Secondary: Catholic
4.80 km
Thornlea Secondary School
Secondary: Public
1.30 km
Brebeuf College School
Secondary: Catholic
4.29 km
Thornhill Secondary School
Secondary: Public
3.86 km
St Robert Catholic High School
Secondary: Catholic
1.39 km
Bayview Secondary School
Secondary: Public
4.54 km












