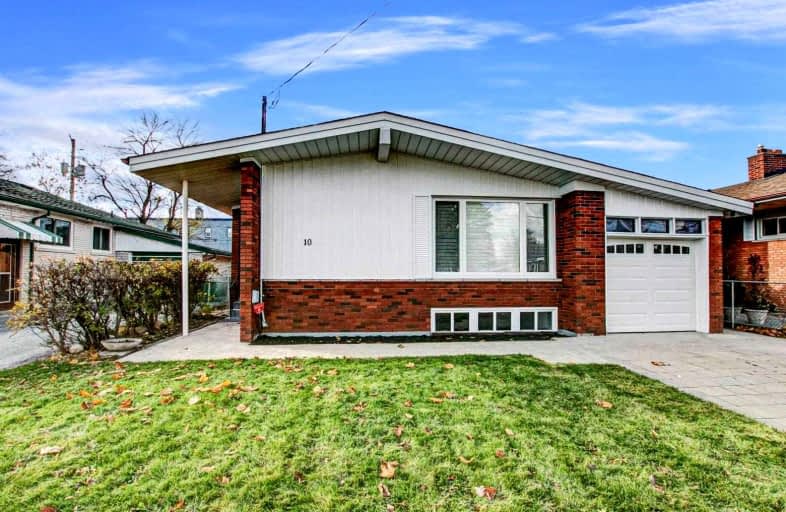
École élémentaire Académie Alexandre-Dumas
Elementary: Public
1.21 km
Bendale Junior Public School
Elementary: Public
0.97 km
Knob Hill Public School
Elementary: Public
1.07 km
St Rose of Lima Catholic School
Elementary: Catholic
0.43 km
John McCrae Public School
Elementary: Public
1.14 km
Tredway Woodsworth Public School
Elementary: Public
1.41 km
ÉSC Père-Philippe-Lamarche
Secondary: Catholic
1.64 km
Alternative Scarborough Education 1
Secondary: Public
1.67 km
Bendale Business & Technical Institute
Secondary: Public
1.70 km
David and Mary Thomson Collegiate Institute
Secondary: Public
1.28 km
Jean Vanier Catholic Secondary School
Secondary: Catholic
2.19 km
Cedarbrae Collegiate Institute
Secondary: Public
1.45 km













