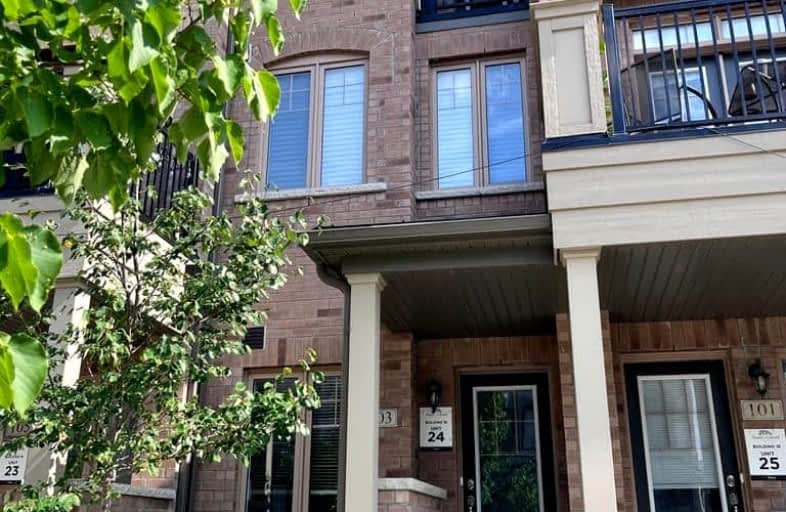Car-Dependent
- Most errands require a car.
27
/100
Good Transit
- Some errands can be accomplished by public transportation.
50
/100
Somewhat Bikeable
- Most errands require a car.
36
/100

William Armstrong Public School
Elementary: Public
1.72 km
Reesor Park Public School
Elementary: Public
1.76 km
Little Rouge Public School
Elementary: Public
2.36 km
Cornell Village Public School
Elementary: Public
1.36 km
Legacy Public School
Elementary: Public
2.11 km
Black Walnut Public School
Elementary: Public
1.34 km
Bill Hogarth Secondary School
Secondary: Public
1.32 km
Father Michael McGivney Catholic Academy High School
Secondary: Catholic
5.69 km
Middlefield Collegiate Institute
Secondary: Public
5.25 km
St Brother André Catholic High School
Secondary: Catholic
3.10 km
Markham District High School
Secondary: Public
2.19 km
Bur Oak Secondary School
Secondary: Public
4.73 km
$
$3,100
- 3 bath
- 3 bed
- 1400 sqft
25-101 Frederick Wilson Avenue, Markham, Ontario • L6B 1P6 • Cornell




