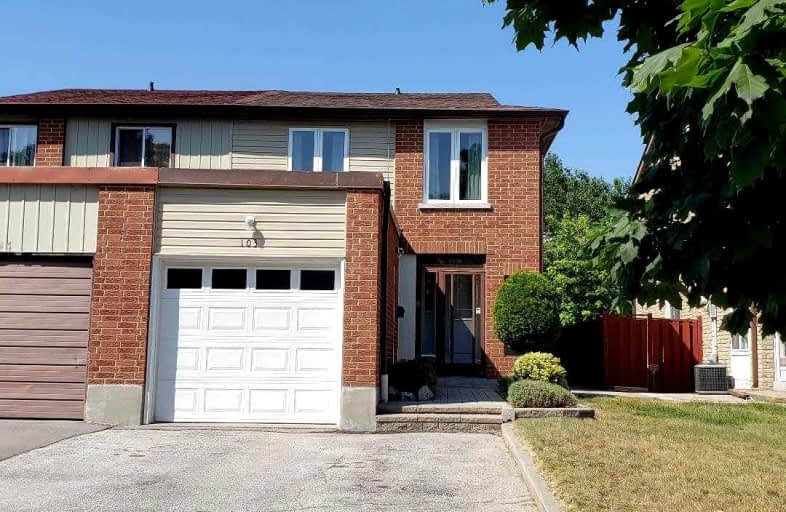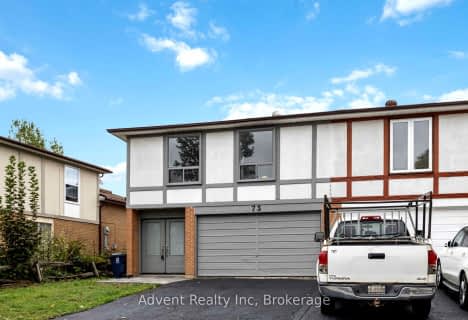
St Mother Teresa Catholic Elementary School
Elementary: Catholic
0.64 km
St Henry Catholic Catholic School
Elementary: Catholic
0.93 km
Milliken Mills Public School
Elementary: Public
0.72 km
Highgate Public School
Elementary: Public
0.90 km
David Lewis Public School
Elementary: Public
1.43 km
Terry Fox Public School
Elementary: Public
0.72 km
Msgr Fraser College (Midland North)
Secondary: Catholic
1.50 km
L'Amoreaux Collegiate Institute
Secondary: Public
2.10 km
Milliken Mills High School
Secondary: Public
2.32 km
Dr Norman Bethune Collegiate Institute
Secondary: Public
1.08 km
Sir John A Macdonald Collegiate Institute
Secondary: Public
3.82 km
Mary Ward Catholic Secondary School
Secondary: Catholic
1.88 km














