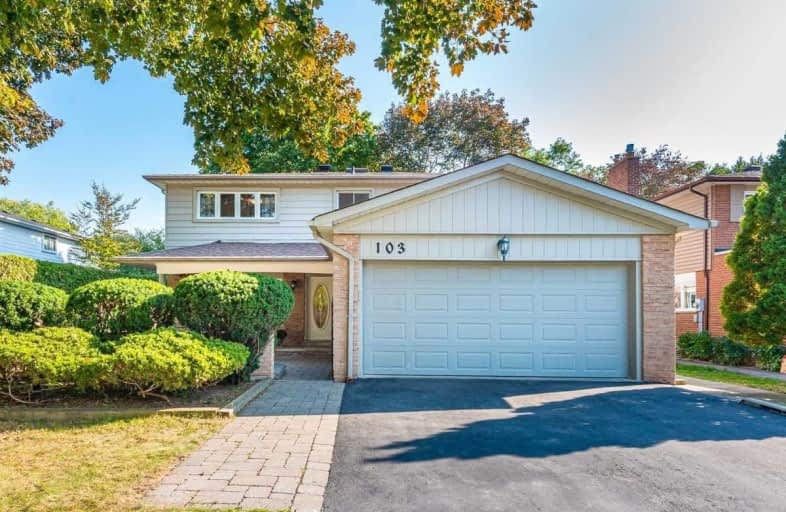
Stornoway Crescent Public School
Elementary: PublicSt Anthony Catholic Elementary School
Elementary: CatholicWoodland Public School
Elementary: PublicSt John Paul II Catholic Elementary School
Elementary: CatholicBaythorn Public School
Elementary: PublicRed Maple Public School
Elementary: PublicThornlea Secondary School
Secondary: PublicNewtonbrook Secondary School
Secondary: PublicBrebeuf College School
Secondary: CatholicLangstaff Secondary School
Secondary: PublicThornhill Secondary School
Secondary: PublicWestmount Collegiate Institute
Secondary: Public- 4 bath
- 4 bed
- 2000 sqft
80 Rejane Crescent, Vaughan, Ontario • L4J 5A4 • Crestwood-Springfarm-Yorkhill
- 4 bath
- 4 bed
- 2000 sqft
37 Boiton Street, Richmond Hill, Ontario • L4S 0M1 • Rural Richmond Hill
- 4 bath
- 4 bed
- 1500 sqft
153 Willowbrook Road, Markham, Ontario • L3T 5P4 • Aileen-Willowbrook












