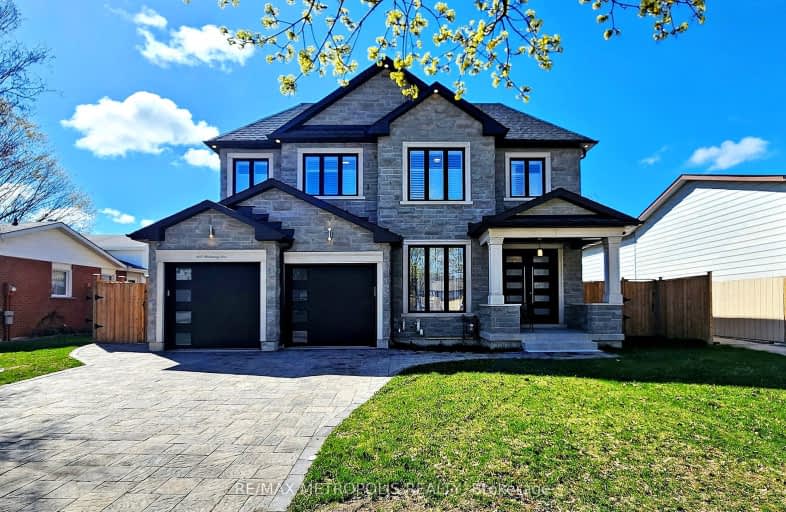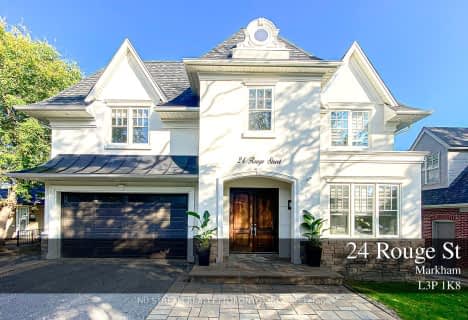Car-Dependent
- Almost all errands require a car.
Some Transit
- Most errands require a car.
Somewhat Bikeable
- Most errands require a car.

William Armstrong Public School
Elementary: PublicE T Crowle Public School
Elementary: PublicSt Kateri Tekakwitha Catholic Elementary School
Elementary: CatholicFranklin Street Public School
Elementary: PublicSt Joseph Catholic Elementary School
Elementary: CatholicReesor Park Public School
Elementary: PublicBill Hogarth Secondary School
Secondary: PublicMarkville Secondary School
Secondary: PublicMiddlefield Collegiate Institute
Secondary: PublicSt Brother André Catholic High School
Secondary: CatholicMarkham District High School
Secondary: PublicBur Oak Secondary School
Secondary: Public-
Main's Mansion
144 Main Street N, Markham, ON L3P 5T3 1.29km -
Southside Restaurant and Bar
6061 Hwy 7 E, Markham, ON L3P 3A7 1.27km -
The Duchess of Markham
53 Main Street N, Markham, ON L3P 1X7 1.33km
-
Tim Hortons
6565 Highway 7, Markham, ON L3P 3E2 0.79km -
Paintlounge
118 Main Street N, Markham, ON L3P 1Y1 1.28km -
The Old Curiosity Tea Shop
91 Main Street N, Markham, ON L3P 1X7 1.27km
-
The Chemist Pharmacy
27 Wootten Way N, Markham, ON L3P 2Y2 0.62km -
Shoppers Drug Mart
6579 Highway 7 E, Markham, ON M5G 1X8 0.77km -
Supercare Pharmacy
6633 York Regional Road 7, Markham, ON L3P 7P2 0.96km
-
A & W Franchise Systems
35 Wootten Way N, Markham, ON L3P 3V3 0.37km -
Halibut House Fish and Chips
3 Wootten Way N, Markham, ON L3P 2Y2 0.63km -
Markham Sushi
17 Wootten Way N, Markham, ON L3P 2Y2 0.64km
-
Main Street Markham
132 Robinson Street, Markham, ON L3P 1P2 1.31km -
CF Markville
5000 Highway 7 E, Markham, ON L3R 4M9 3.73km -
Peachtree Mall
8380 Kennedy Road, Markham, ON L3R 0W4 5.29km
-
Markham Fine Foods
23 Wootten Way, Markham, ON L3P 3V9 0.96km -
The Garden Basket Food Markets
9271 Markham Road, Markham, ON L6E 1A1 1.66km -
M&M Food Market
9275 Markham Road, Markham, ON L6E 1A2 1.66km
-
LCBO
219 Markham Road, Markham, ON L3P 1Y5 1.22km -
LCBO
9720 Markham Road, Markham, ON L6E 0H8 2.65km -
LCBO
192 Bullock Drive, Markham, ON L3P 1W2 2.98km
-
Swan Lake Park
25 Swan Park Rd (at Williamson Rd), Markham ON 1.79km -
Boxgrove Community Park
14th Ave. & Boxgrove By-Pass, Markham ON 2.73km -
Milne Dam Conservation Park
Hwy 407 (btwn McCowan & Markham Rd.), Markham ON L3P 1G6 2.92km
-
CIBC
8675 McCowan Rd (Bullock Dr), Markham ON L3P 4H1 3.22km -
BMO Bank of Montreal
5760 Hwy 7, Markham ON L3P 1B4 3.68km -
CIBC
7021 Markham Rd (at Steeles Ave. E), Markham ON L3S 0C2 5.14km





