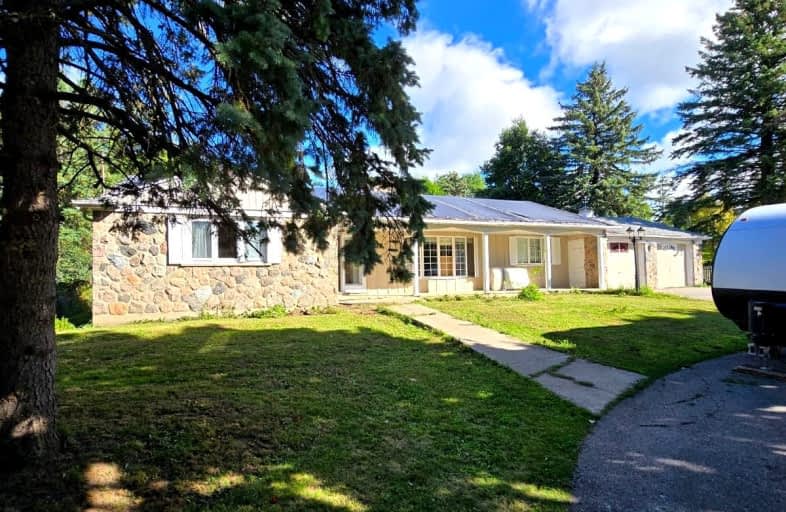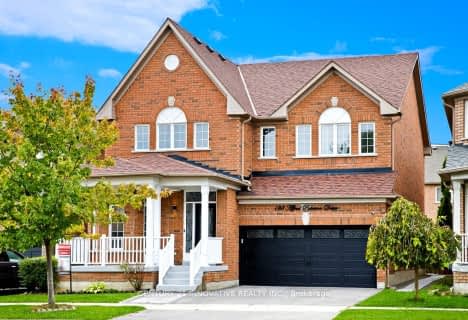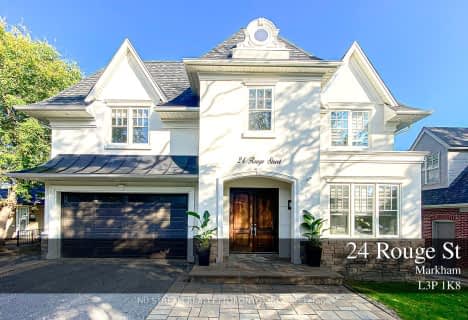Somewhat Walkable
- Some errands can be accomplished on foot.
Some Transit
- Most errands require a car.
Somewhat Bikeable
- Most errands require a car.

William Armstrong Public School
Elementary: PublicSt Kateri Tekakwitha Catholic Elementary School
Elementary: CatholicFranklin Street Public School
Elementary: PublicSt Joseph Catholic Elementary School
Elementary: CatholicReesor Park Public School
Elementary: PublicCornell Village Public School
Elementary: PublicBill Hogarth Secondary School
Secondary: PublicMarkville Secondary School
Secondary: PublicMiddlefield Collegiate Institute
Secondary: PublicSt Brother André Catholic High School
Secondary: CatholicMarkham District High School
Secondary: PublicBur Oak Secondary School
Secondary: Public-
Reesor Park
ON 0.41km -
Centennial Park
330 Bullock Dr, Ontario 3.84km -
Monarch Park
Ontario 5.03km
-
TD Canada Trust ATM
9225 9th Line, Markham ON L6B 1A8 1.62km -
RBC Royal Bank
60 Copper Creek Dr, Markham ON L6B 0P2 2.17km -
Scotiabank
1260 Castlemore Ave, Markham ON L6E 0H7 3.08km











