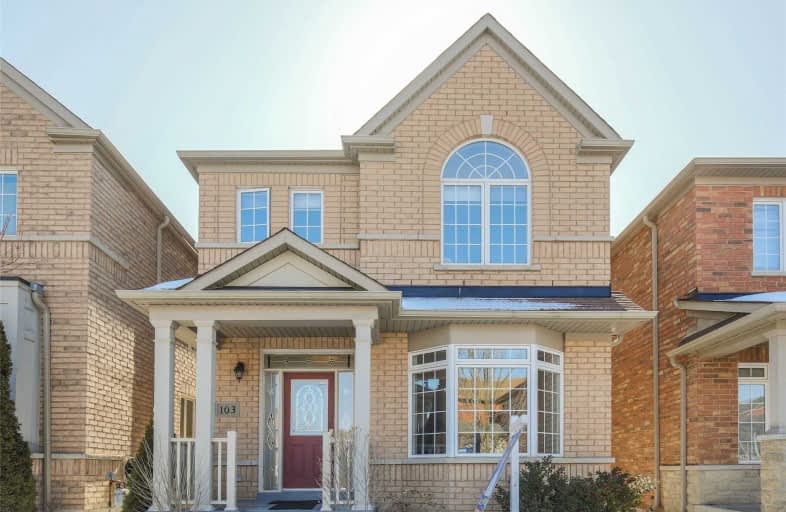
St Kateri Tekakwitha Catholic Elementary School
Elementary: Catholic
2.40 km
Reesor Park Public School
Elementary: Public
2.40 km
Little Rouge Public School
Elementary: Public
1.55 km
Greensborough Public School
Elementary: Public
2.24 km
Cornell Village Public School
Elementary: Public
1.42 km
Black Walnut Public School
Elementary: Public
0.34 km
Bill Hogarth Secondary School
Secondary: Public
1.02 km
Markville Secondary School
Secondary: Public
6.04 km
Middlefield Collegiate Institute
Secondary: Public
6.64 km
St Brother André Catholic High School
Secondary: Catholic
3.28 km
Markham District High School
Secondary: Public
3.09 km
Bur Oak Secondary School
Secondary: Public
4.86 km







