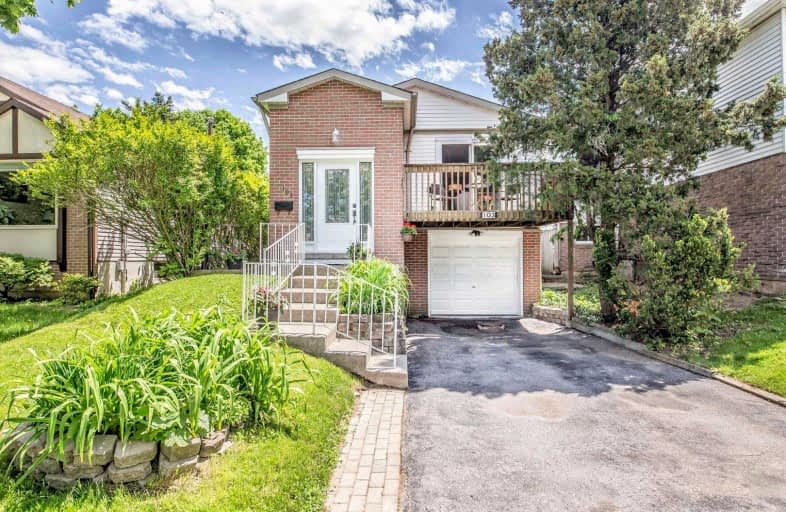
Holy Redeemer Catholic School
Elementary: Catholic
1.68 km
Bayview Fairways Public School
Elementary: Public
1.35 km
German Mills Public School
Elementary: Public
0.80 km
Arbor Glen Public School
Elementary: Public
1.68 km
St Michael Catholic Academy
Elementary: Catholic
0.98 km
Cliffwood Public School
Elementary: Public
1.84 km
Msgr Fraser College (Northeast)
Secondary: Catholic
1.68 km
St. Joseph Morrow Park Catholic Secondary School
Secondary: Catholic
3.57 km
Thornlea Secondary School
Secondary: Public
2.98 km
A Y Jackson Secondary School
Secondary: Public
1.87 km
Brebeuf College School
Secondary: Catholic
3.65 km
St Robert Catholic High School
Secondary: Catholic
1.71 km





