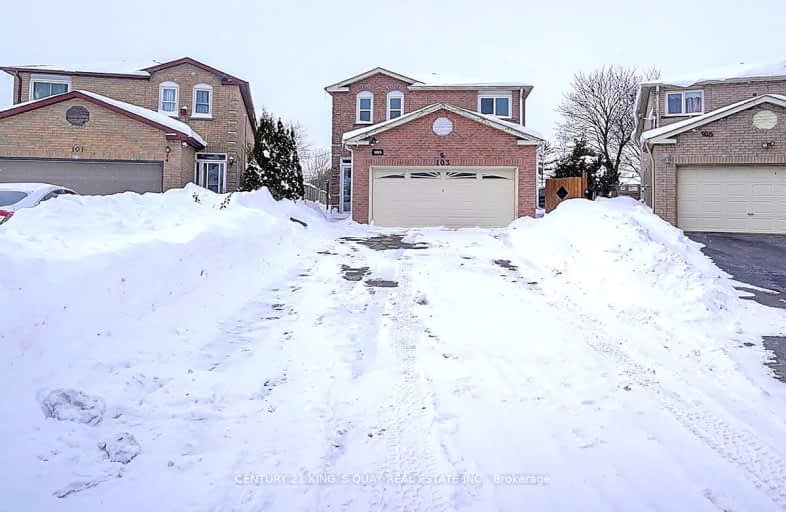Somewhat Walkable
- Some errands can be accomplished on foot.
67
/100
Good Transit
- Some errands can be accomplished by public transportation.
58
/100
Somewhat Bikeable
- Most errands require a car.
43
/100

St Benedict Catholic Elementary School
Elementary: Catholic
0.51 km
St Francis Xavier Catholic Elementary School
Elementary: Catholic
1.26 km
Port Royal Public School
Elementary: Public
1.19 km
Aldergrove Public School
Elementary: Public
0.54 km
Wilclay Public School
Elementary: Public
1.05 km
Randall Public School
Elementary: Public
1.04 km
Milliken Mills High School
Secondary: Public
0.87 km
Dr Norman Bethune Collegiate Institute
Secondary: Public
3.15 km
Mary Ward Catholic Secondary School
Secondary: Catholic
2.42 km
Father Michael McGivney Catholic Academy High School
Secondary: Catholic
2.16 km
Middlefield Collegiate Institute
Secondary: Public
2.62 km
Bill Crothers Secondary School
Secondary: Public
2.89 km
-
Goldhawk Park
295 Alton Towers Cir, Scarborough ON M1V 4P1 1.81km -
Huntsmill Park
Toronto ON 3.62km -
Iroquois Park
295 Chartland Blvd S (at McCowan Rd), Scarborough ON M1S 3L7 3.99km
-
TD Bank Financial Group
7080 Warden Ave, Markham ON L3R 5Y2 2.8km -
TD Bank Financial Group
4630 Hwy 7 (at Kennedy Rd.), Unionville ON L3R 1M5 3.25km -
CIBC
4360 Hwy 7 E (at Main St.), Unionville ON L3R 1L9 3.26km







