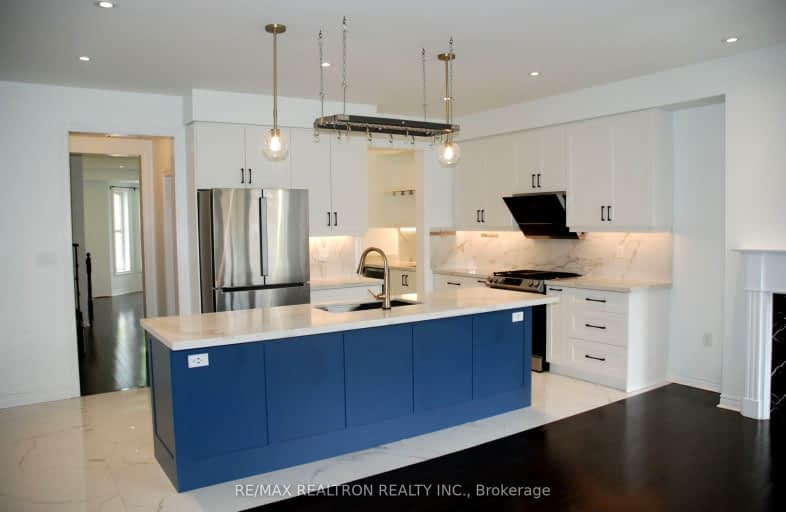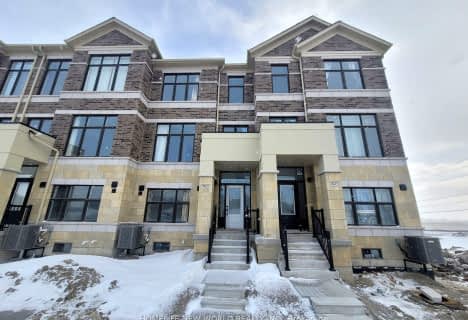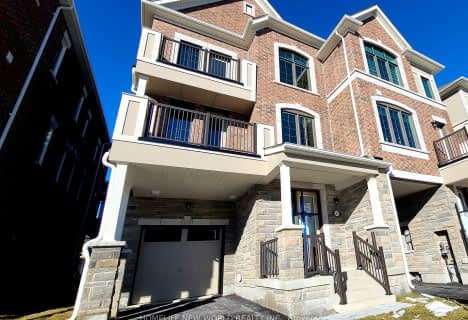Car-Dependent
- Most errands require a car.
Some Transit
- Most errands require a car.
Bikeable
- Some errands can be accomplished on bike.

Ashton Meadows Public School
Elementary: PublicOur Lady Help of Christians Catholic Elementary School
Elementary: CatholicRedstone Public School
Elementary: PublicLincoln Alexander Public School
Elementary: PublicSir John A. Macdonald Public School
Elementary: PublicSir Wilfrid Laurier Public School
Elementary: PublicJean Vanier High School
Secondary: CatholicSt Augustine Catholic High School
Secondary: CatholicRichmond Green Secondary School
Secondary: PublicSt Robert Catholic High School
Secondary: CatholicUnionville High School
Secondary: PublicBayview Secondary School
Secondary: Public-
Briarwood Park
118 Briarwood Rd, Markham ON L3R 2X5 4.03km -
Devonsleigh Playground
117 Devonsleigh Blvd, Richmond Hill ON L4S 1G2 4.8km -
Toogood Pond
Carlton Rd (near Main St.), Unionville ON L3R 4J8 5.49km
-
BMO Bank of Montreal
710 Markland St (at Major Mackenzie Dr E), Markham ON L6C 0G6 0.63km -
Scotiabank
1580 Elgin Mills Rd E, Richmond Hill ON L4S 0B2 1.68km -
TD Bank Financial Group
1540 Elgin Mills Rd E, Richmond Hill ON L4S 0B2 1.71km
- 3 bath
- 3 bed
- 1500 sqft
23 Thomas Frisby Jr Crescent, Markham, Ontario • L6C 3L1 • Victoria Square
- 3 bath
- 4 bed
- 2000 sqft
82 Lunay Drive, Richmond Hill, Ontario • L4S 0P2 • Rural Richmond Hill
- 4 bath
- 3 bed
- 2000 sqft
1523 19th Avenue, Richmond Hill, Ontario • L4S 0N9 • Rural Richmond Hill
- 3 bath
- 3 bed
- 1500 sqft
23 Ness Drive, Richmond Hill, Ontario • L4S 0J8 • Rural Richmond Hill
- 4 bath
- 4 bed
- 2000 sqft
97 Millman Lane, Richmond Hill, Ontario • L4E 3R9 • Rural Richmond Hill














