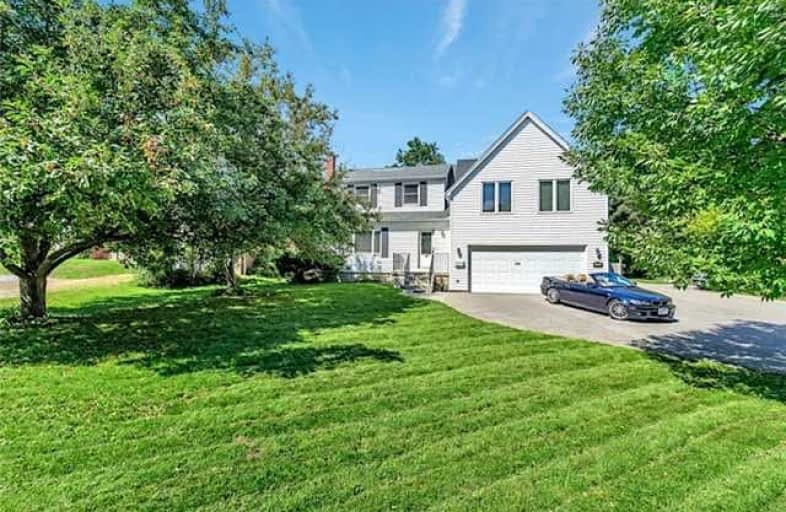Sold on Sep 25, 2018
Note: Property is not currently for sale or for rent.

-
Type: Detached
-
Style: 2-Storey
-
Lot Size: 70.04 x 140.12 Feet
-
Age: No Data
-
Taxes: $5,376 per year
-
Days on Site: 12 Days
-
Added: Sep 07, 2019 (1 week on market)
-
Updated:
-
Last Checked: 2 months ago
-
MLS®#: N4246572
-
Listed By: Re/max all-stars realty inc., brokerage
Huge 70Ft X 140Ft Lot!! Located In & Among Many Multi-Million Dollar Homes In Revitalized Area Of Markham Village. Built In 1953 W/ Huge Addition In 2008. 5 Bed, 3 Bath, 2nd Floor Laundry. Hardwood Floors On Main Level, Crown Moulding, Pot Lights, Built-In Bookshelf In Lr, Direct Access To Garage, Updated Windows & Electrical. Efficient Geothermal Hvac System($35,000 Value). Within Boundaries For Markville Secondary School & St. Brother Andre Catholic H.S.
Extras
Stove, Fridge, Built-In Dishwasher, Geothermal Hvac System, Clothes Washer & Dryer, Gdo & Remote, All Elfs, All Window Coveings, Exclude: Bsmt Freezer, Shelving Unit In Dining Room, Cube Shelving In Master(Play Room)**See Virtual Tour**
Property Details
Facts for 104 Robinson Street, Markham
Status
Days on Market: 12
Last Status: Sold
Sold Date: Sep 25, 2018
Closed Date: Dec 03, 2018
Expiry Date: Nov 30, 2018
Sold Price: $1,000,000
Unavailable Date: Sep 25, 2018
Input Date: Sep 13, 2018
Property
Status: Sale
Property Type: Detached
Style: 2-Storey
Area: Markham
Community: Bullock
Availability Date: Tba
Inside
Bedrooms: 5
Bathrooms: 3
Kitchens: 1
Rooms: 9
Den/Family Room: Yes
Air Conditioning: Central Air
Fireplace: No
Laundry Level: Upper
Washrooms: 3
Utilities
Electricity: Yes
Gas: Available
Cable: Available
Telephone: Available
Building
Basement: Unfinished
Heat Type: Forced Air
Heat Source: Grnd Srce
Exterior: Vinyl Siding
Water Supply: Municipal
Special Designation: Unknown
Parking
Driveway: Pvt Double
Garage Spaces: 2
Garage Type: Attached
Covered Parking Spaces: 4
Total Parking Spaces: 6
Fees
Tax Year: 2018
Tax Legal Description: Lt 5 Pl 4065 Markham ; Markham
Taxes: $5,376
Highlights
Feature: Hospital
Feature: Library
Feature: Park
Feature: Public Transit
Feature: Rec Centre
Feature: School
Land
Cross Street: Main St N Markham &
Municipality District: Markham
Fronting On: North
Parcel Number: 029090019
Pool: None
Sewer: Sewers
Lot Depth: 140.12 Feet
Lot Frontage: 70.04 Feet
Additional Media
- Virtual Tour: http://www.mhv.properties/104-robinson-st-MLS.html
Rooms
Room details for 104 Robinson Street, Markham
| Type | Dimensions | Description |
|---|---|---|
| Living Main | 3.66 x 5.18 | Hardwood Floor, Pot Lights, B/I Bookcase |
| Dining Main | 3.17 x 3.66 | Hardwood Floor, Crown Moulding, W/O To Deck |
| Kitchen Main | 3.25 x 3.86 | Eat-In Kitchen, O/Looks Backyard, Pass Through |
| Office Main | 3.20 x 3.76 | Laminate, Large Window, Side Door |
| Master 2nd | 4.80 x 6.10 | 5 Pc Ensuite, His/Hers Closets, Large Window |
| 2nd Br 2nd | 3.40 x 4.17 | Closet, Window, O/Looks Frontyard |
| 3rd Br 2nd | 2.31 x 3.43 | Closet, Window, O/Looks Backyard |
| 4th Br 2nd | 3.05 x 3.23 | Closet, Window, O/Looks Frontyard |
| Laundry 2nd | 1.65 x 2.92 | Laundry Sink, Window, Tile Floor |
| XXXXXXXX | XXX XX, XXXX |
XXXX XXX XXXX |
$X,XXX,XXX |
| XXX XX, XXXX |
XXXXXX XXX XXXX |
$X,XXX,XXX |
| XXXXXXXX XXXX | XXX XX, XXXX | $1,000,000 XXX XXXX |
| XXXXXXXX XXXXXX | XXX XX, XXXX | $1,025,000 XXX XXXX |

Ramer Wood Public School
Elementary: PublicJames Robinson Public School
Elementary: PublicSt Patrick Catholic Elementary School
Elementary: CatholicFranklin Street Public School
Elementary: PublicSt Joseph Catholic Elementary School
Elementary: CatholicSt Edward Catholic Elementary School
Elementary: CatholicFather Michael McGivney Catholic Academy High School
Secondary: CatholicMarkville Secondary School
Secondary: PublicMiddlefield Collegiate Institute
Secondary: PublicSt Brother André Catholic High School
Secondary: CatholicMarkham District High School
Secondary: PublicBur Oak Secondary School
Secondary: Public

