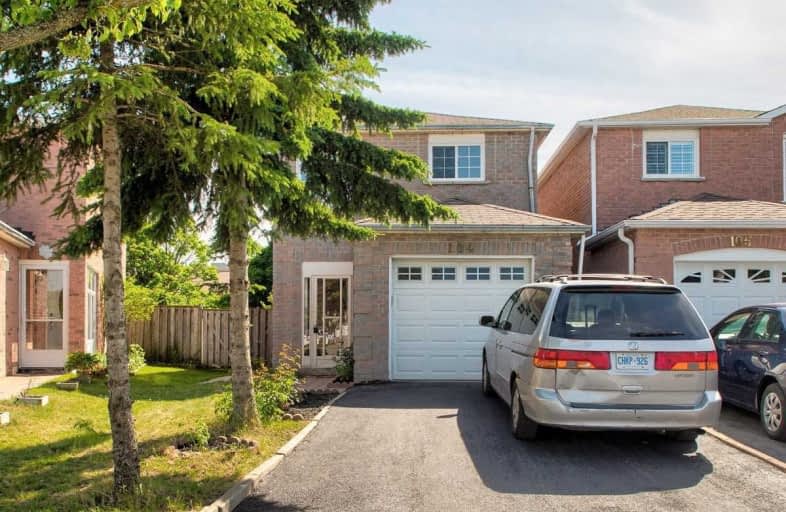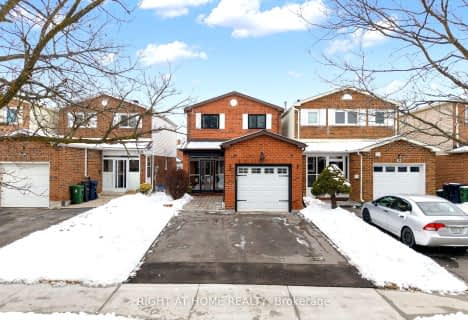
St Benedict Catholic Elementary School
Elementary: Catholic
1.15 km
St Francis Xavier Catholic Elementary School
Elementary: Catholic
0.54 km
Coppard Glen Public School
Elementary: Public
0.95 km
Wilclay Public School
Elementary: Public
0.87 km
Armadale Public School
Elementary: Public
0.93 km
Randall Public School
Elementary: Public
0.30 km
Milliken Mills High School
Secondary: Public
1.79 km
Mary Ward Catholic Secondary School
Secondary: Catholic
3.39 km
Father Michael McGivney Catholic Academy High School
Secondary: Catholic
1.10 km
Albert Campbell Collegiate Institute
Secondary: Public
3.58 km
Middlefield Collegiate Institute
Secondary: Public
1.45 km
Bill Crothers Secondary School
Secondary: Public
2.92 km









