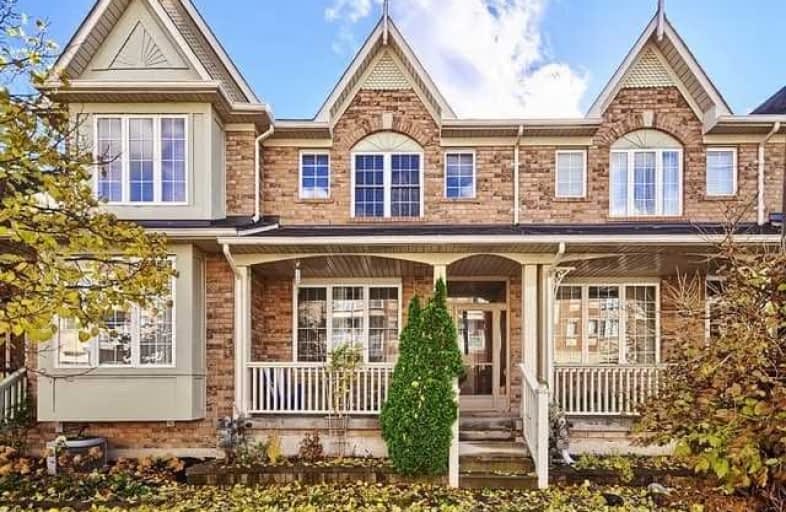Sold on Nov 25, 2018
Note: Property is not currently for sale or for rent.

-
Type: Att/Row/Twnhouse
-
Style: 2-Storey
-
Size: 1100 sqft
-
Lot Size: 5.64 x 35.04 Metres
-
Age: No Data
-
Taxes: $3,030 per year
-
Days on Site: 20 Days
-
Added: Nov 07, 2018 (2 weeks on market)
-
Updated:
-
Last Checked: 2 months ago
-
MLS®#: N4297493
-
Listed By: Gallo real estate ltd., brokerage
Townhouse Located In The Heart Of 'Cornell' Great Location-Shops-Schools-Park-Community Centre-Transit=a Great Place To Start-Large Foyer-Eat-In Kitchen With Walk-Out To Deck & Private Backyard!Spacious Living Rm& Dining Rm-3 Bedrooms-Master Bedroom/Ensuite & Walk-In Closet-Finished Rec Room Great For Extended Family-Enjoy Evenings On Your Front Porch!
Extras
Exclude: All Wooden Decor Shelves,Kitchen Tiffany Light, Hanging Quilts-Inc-All Lights,Stove,Fridge,Dw,Washer,Dryer,Gar Opener,Cvac & Equip-Hwt(R) ,***Allow 24 Hr Notice For Showings-24 Hr Irrevocable-Email Offers To Listing Broker
Property Details
Facts for 105 Cornell Park Avenue, Markham
Status
Days on Market: 20
Last Status: Sold
Sold Date: Nov 25, 2018
Closed Date: Jan 15, 2019
Expiry Date: Mar 30, 2019
Sold Price: $670,000
Unavailable Date: Nov 25, 2018
Input Date: Nov 07, 2018
Property
Status: Sale
Property Type: Att/Row/Twnhouse
Style: 2-Storey
Size (sq ft): 1100
Area: Markham
Community: Cornell
Availability Date: Tba
Inside
Bedrooms: 3
Bathrooms: 3
Kitchens: 1
Rooms: 7
Den/Family Room: No
Air Conditioning: Central Air
Fireplace: No
Laundry Level: Lower
Central Vacuum: Y
Washrooms: 3
Utilities
Electricity: Yes
Gas: Yes
Cable: Available
Telephone: Available
Building
Basement: Part Fin
Heat Type: Forced Air
Heat Source: Gas
Exterior: Brick
Water Supply: Municipal
Special Designation: Unknown
Parking
Driveway: Lane
Garage Spaces: 1
Garage Type: Detached
Covered Parking Spaces: 2
Fees
Tax Year: 2018
Tax Legal Description: Plan 65M3203 Pt Blk 95 Rs65R20182, Parts 16&17 ***
Taxes: $3,030
Highlights
Feature: Hospital
Feature: Park
Feature: Public Transit
Feature: School
Land
Cross Street: 9th/ 16th Ave
Municipality District: Markham
Fronting On: South
Pool: None
Sewer: Sewers
Lot Depth: 35.04 Metres
Lot Frontage: 5.64 Metres
Rooms
Room details for 105 Cornell Park Avenue, Markham
| Type | Dimensions | Description |
|---|---|---|
| Living Main | 3.59 x 7.14 | Hardwood Floor, Picture Window |
| Dining Main | - | Hardwood Floor, Combined W/Living |
| Kitchen Main | 2.43 x 2.37 | B/I Dishwasher, Ceramic Floor |
| Breakfast Main | 2.37 x 2.43 | W/O To Deck, O/Looks Backyard |
| Master 2nd | 3.57 x 3.60 | 4 Pc Ensuite, W/I Closet |
| Br 2nd | 2.40 x 3.80 | Double Closet |
| Br 2nd | 2.81 x 2.90 | Double Closet |
| Rec Bsmt | - | B/I Bookcase, L-Shaped Room, Broadloom |
| XXXXXXXX | XXX XX, XXXX |
XXXX XXX XXXX |
$XXX,XXX |
| XXX XX, XXXX |
XXXXXX XXX XXXX |
$XXX,XXX |
| XXXXXXXX XXXX | XXX XX, XXXX | $670,000 XXX XXXX |
| XXXXXXXX XXXXXX | XXX XX, XXXX | $699,900 XXX XXXX |

St Kateri Tekakwitha Catholic Elementary School
Elementary: CatholicReesor Park Public School
Elementary: PublicLittle Rouge Public School
Elementary: PublicGreensborough Public School
Elementary: PublicCornell Village Public School
Elementary: PublicBlack Walnut Public School
Elementary: PublicBill Hogarth Secondary School
Secondary: PublicMarkville Secondary School
Secondary: PublicMiddlefield Collegiate Institute
Secondary: PublicSt Brother André Catholic High School
Secondary: CatholicMarkham District High School
Secondary: PublicBur Oak Secondary School
Secondary: Public

