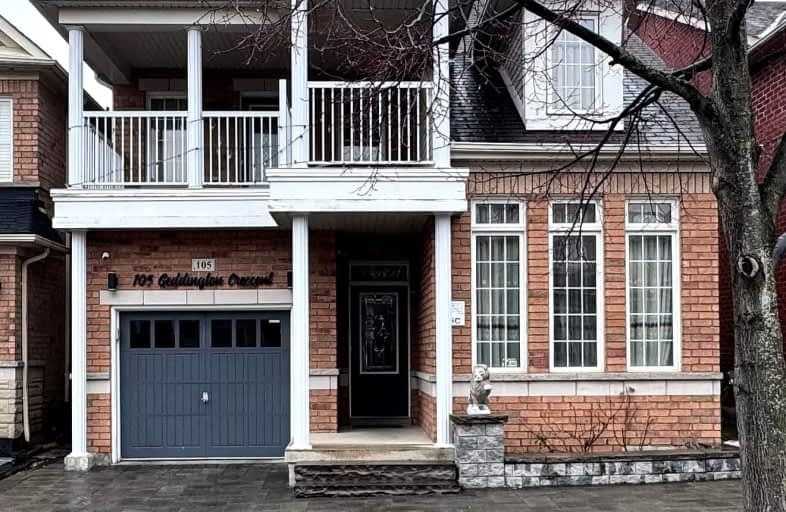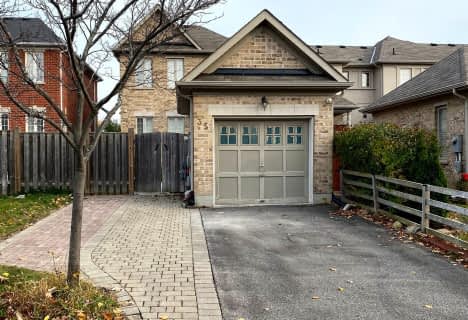Car-Dependent
- Almost all errands require a car.
11
/100
Some Transit
- Most errands require a car.
39
/100
Somewhat Bikeable
- Most errands require a car.
39
/100

William Armstrong Public School
Elementary: Public
1.64 km
Boxwood Public School
Elementary: Public
2.22 km
Cornell Village Public School
Elementary: Public
2.63 km
Legacy Public School
Elementary: Public
0.97 km
Black Walnut Public School
Elementary: Public
2.79 km
David Suzuki Public School
Elementary: Public
1.29 km
Bill Hogarth Secondary School
Secondary: Public
2.70 km
St Mother Teresa Catholic Academy Secondary School
Secondary: Catholic
6.69 km
Father Michael McGivney Catholic Academy High School
Secondary: Catholic
4.91 km
Middlefield Collegiate Institute
Secondary: Public
4.31 km
St Brother André Catholic High School
Secondary: Catholic
3.92 km
Markham District High School
Secondary: Public
2.53 km
-
Cornell Rouge Parkette
Cornell Rouge Blvd (at Riverlands St.), Markham ON 2.15km -
Rouge Valley Park
Hwy 48 and Hwy 7, Markham ON L3P 3C4 2.18km -
Highland Heights Park
30 Glendower Circt, Toronto ON 10.26km
-
CIBC
8675 McCowan Rd (Bullock Dr), Markham ON L3P 4H1 4.88km -
CIBC
9690 Hwy 48 N (at Bur Oak Ave.), Markham ON L6E 0H8 5.04km -
HSBC
8390 Kennedy Rd (at Peachtree Plaza), Markham ON L3R 0W4 6.51km



