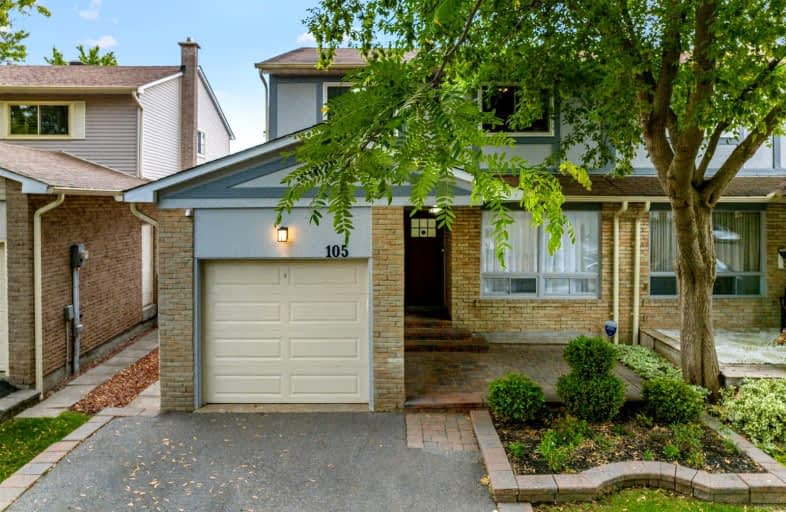
Car-Dependent
- Almost all errands require a car.
Some Transit
- Most errands require a car.
Somewhat Bikeable
- Most errands require a car.

Stornoway Crescent Public School
Elementary: PublicSt Rene Goupil-St Luke Catholic Elementary School
Elementary: CatholicJohnsview Village Public School
Elementary: PublicSt Anthony Catholic Elementary School
Elementary: CatholicWillowbrook Public School
Elementary: PublicWoodland Public School
Elementary: PublicSt. Joseph Morrow Park Catholic Secondary School
Secondary: CatholicThornlea Secondary School
Secondary: PublicA Y Jackson Secondary School
Secondary: PublicBrebeuf College School
Secondary: CatholicThornhill Secondary School
Secondary: PublicSt Robert Catholic High School
Secondary: Catholic-
Ferrovia Ristorante
7355 Bayview Avenue, Thornhill, ON L3T 5Z2 1.35km -
Mikaku Udon Bar
360 Highway 7 E, Unit 10, Richmond Hill, ON L4B 3Y7 1.8km -
Carbon Bar & Grill
126-4 Clark Avenue E, Markham, ON L3T 1S9 1.93km
-
Java Joes
298 John Street, Thornhill, ON L3T 6M8 0.7km -
Starbucks
8220 Bayview Ave, Thornhill, ON L3T 2S2 0.83km -
Coffee Time
385 John St, Toronto, ON L3T 5W5 1.16km
-
Shoppers Drug Mart
298 John Street, Thornhill, ON L3T 6M8 0.7km -
Austin Pharmacy
350 Highway 7 E, Richmond Hill, ON L4B 3N2 1.74km -
St Mary Pharmasave
95 Times Avenue, Thornhill, ON L3T 0A2 1.96km
-
Pizza Nova
8 Greenlane Rd, Thornhill, ON L3T 7P7 0.41km -
Subway
300 John Street, Unit 139, Markham, ON L3T 5W4 0.64km -
Java Joes
298 John Street, Thornhill, ON L3T 6M8 0.7km
-
Thornhill Square Shopping Centre
300 John Street, Thornhill, ON L3T 5W4 0.6km -
Doncrest Market Place
420 Highway 7, Richmond Hill, ON L4B 3K2 2.12km -
Commerce Gate
505 Hwy 7, Markham, ON L3T 7T1 2.23km
-
Food Basics
300 John Street, Thornhill, ON L3T 5W4 0.75km -
Pars Foods
365 John St, Thornhill, ON L3T 5W5 1.09km -
Longo's
7355 Avenue Bayview, Thornhill, ON L3T 5Z2 1.36km
-
LCBO
1565 Steeles Ave E, North York, ON M2M 2Z1 2.61km -
The Beer Store
8825 Yonge Street, Richmond Hill, ON L4C 6Z1 3.04km -
LCBO
8783 Yonge Street, Richmond Hill, ON L4C 6Z1 2.96km
-
Birkshire Automobiles
73 Green Lane, Thornhill, ON L3T 6K6 0.65km -
Shell
408 Highway 7 E, Richmond Hill, ON L4B 1A7 1.99km -
Petro Canada
5 Red Maple Road, Richmond Hill, ON L4B 4M6 2.14km
-
SilverCity Richmond Hill
8725 Yonge Street, Richmond Hill, ON L4C 6Z1 2.66km -
Famous Players
8725 Yonge Street, Richmond Hill, ON L4C 6Z1 2.66km -
York Cinemas
115 York Blvd, Richmond Hill, ON L4B 3B4 3km
-
Markham Public Library - Thornhill Community Centre Branch
7755 Bayview Ave, Markham, ON L3T 7N3 0.64km -
Thornhill Village Library
10 Colborne St, Markham, ON L3T 1Z6 2.1km -
Richmond Hill Public Library-Richvale Library
40 Pearson Avenue, Richmond Hill, ON L4C 6V5 3.66km
-
Shouldice Hospital
7750 Bayview Avenue, Thornhill, ON L3T 4A3 0.62km -
Mackenzie Health
10 Trench Street, Richmond Hill, ON L4C 4Z3 6.31km -
North York General Hospital
4001 Leslie Street, North York, ON M2K 1E1 6.92km
-
Pamona Valley Tennis Club
Markham ON 0.98km -
Johnsview Park
Thornhill ON L3T 5C3 1.03km -
Dr. James Langstaff Park
155 Red Maple Rd, Richmond Hill ON L4B 4P9 2.66km
-
TD Bank Financial Group
7967 Yonge St, Thornhill ON L3T 2C4 1.97km -
RBC Royal Bank
365 High Tech Rd (at Bayview Ave.), Richmond Hill ON L4B 4V9 2.2km -
TD Bank Financial Group
220 Commerce Valley Dr W, Markham ON L3T 0A8 2.3km
- 4 bath
- 4 bed
- 2000 sqft
37 Boiton Street, Richmond Hill, Ontario • L4S 0M1 • Rural Richmond Hill
- 4 bath
- 4 bed
- 1500 sqft
153 Willowbrook Road, Markham, Ontario • L3T 5P4 • Aileen-Willowbrook









