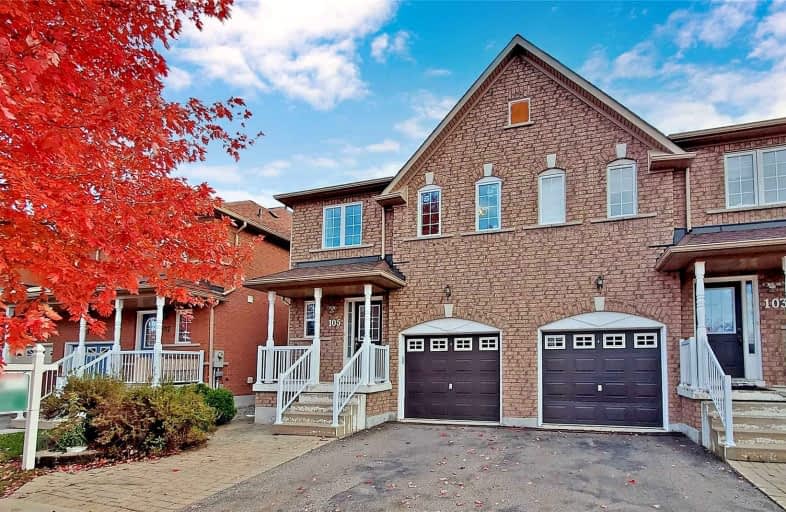
Roy H Crosby Public School
Elementary: PublicSt Francis Xavier Catholic Elementary School
Elementary: CatholicSt Patrick Catholic Elementary School
Elementary: CatholicCoppard Glen Public School
Elementary: PublicUnionville Meadows Public School
Elementary: PublicRandall Public School
Elementary: PublicMilliken Mills High School
Secondary: PublicFather Michael McGivney Catholic Academy High School
Secondary: CatholicMarkville Secondary School
Secondary: PublicMiddlefield Collegiate Institute
Secondary: PublicBill Crothers Secondary School
Secondary: PublicPierre Elliott Trudeau High School
Secondary: Public- 3 bath
- 4 bed
- 2000 sqft
308 Caboto Trail, Markham, Ontario • L3R 4R1 • Village Green-South Unionville




