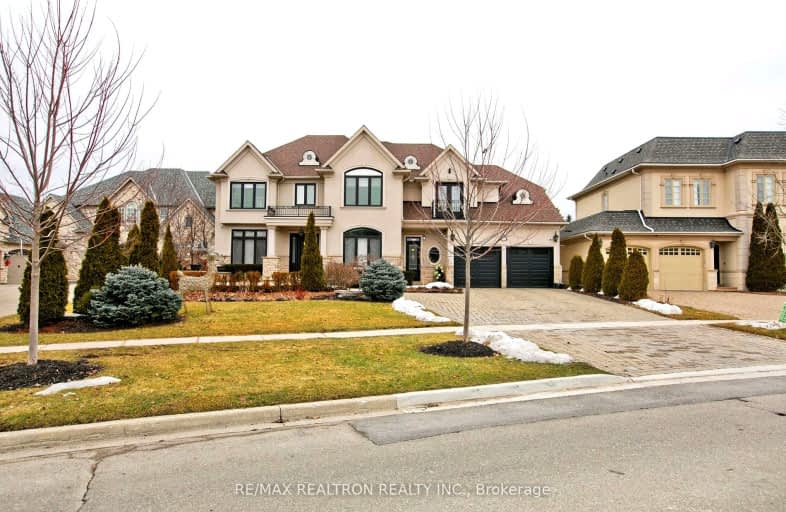Car-Dependent
- Most errands require a car.
27
/100
Some Transit
- Most errands require a car.
42
/100
Somewhat Bikeable
- Most errands require a car.
41
/100

St John XXIII Catholic Elementary School
Elementary: Catholic
2.80 km
Unionville Public School
Elementary: Public
2.09 km
All Saints Catholic Elementary School
Elementary: Catholic
1.77 km
Beckett Farm Public School
Elementary: Public
1.62 km
William Berczy Public School
Elementary: Public
2.05 km
Castlemore Elementary Public School
Elementary: Public
2.12 km
St Augustine Catholic High School
Secondary: Catholic
2.92 km
Markville Secondary School
Secondary: Public
3.40 km
Bill Crothers Secondary School
Secondary: Public
3.82 km
Unionville High School
Secondary: Public
3.57 km
Bur Oak Secondary School
Secondary: Public
4.02 km
Pierre Elliott Trudeau High School
Secondary: Public
1.19 km
-
Toogood Pond
Carlton Rd (near Main St.), Unionville ON L3R 4J8 2.42km -
Ritter Park
Richmond Hill ON 5.76km -
Swan Lake Park
25 Swan Park Rd (at Williamson Rd), Markham ON 5.97km
-
TD Bank Financial Group
8545 McCowan Rd (Bur Oak), Markham ON L3P 1W9 4.23km -
TD Bank Financial Group
2890 Major MacKenzie Dr E, Markham ON L6C 0G6 3.58km -
BMO Bank of Montreal
710 Markland St (at Major Mackenzie Dr E), Markham ON L6C 0G6 3.74km



