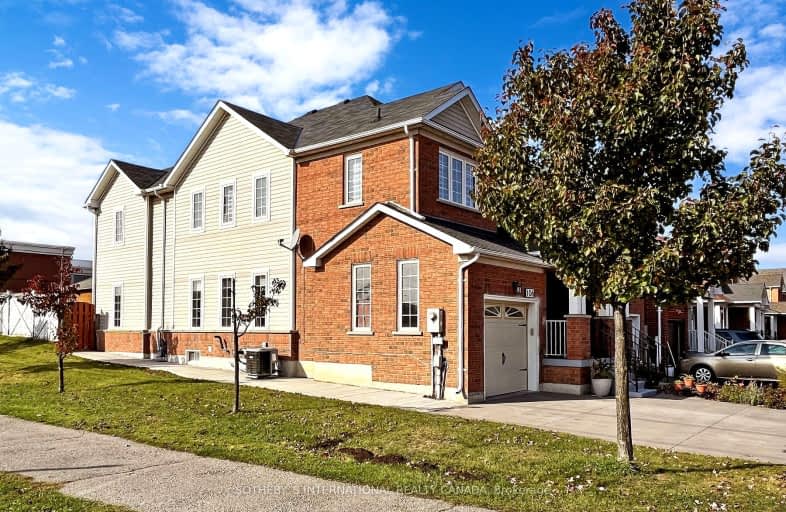
3D Walkthrough
Very Walkable
- Most errands can be accomplished on foot.
83
/100
Good Transit
- Some errands can be accomplished by public transportation.
61
/100
Bikeable
- Some errands can be accomplished on bike.
52
/100

Blessed Pier Giorgio Frassati Catholic School
Elementary: Catholic
1.53 km
Ellen Fairclough Public School
Elementary: Public
1.37 km
Markham Gateway Public School
Elementary: Public
1.17 km
Parkland Public School
Elementary: Public
0.89 km
Cedarwood Public School
Elementary: Public
0.88 km
Brookside Public School
Elementary: Public
1.57 km
Francis Libermann Catholic High School
Secondary: Catholic
3.98 km
Father Michael McGivney Catholic Academy High School
Secondary: Catholic
2.73 km
Albert Campbell Collegiate Institute
Secondary: Public
3.66 km
Lester B Pearson Collegiate Institute
Secondary: Public
4.21 km
Middlefield Collegiate Institute
Secondary: Public
1.89 km
Markham District High School
Secondary: Public
4.78 km
-
Coppard Park
350 Highglen Ave, Markham ON L3S 3M2 2.14km -
L'Amoreaux Park
1900 McNicoll Ave (btwn Kennedy & Birchmount Rd.), Scarborough ON M1V 5N5 5.32km -
Highgate Park
178 Highgate Dr (east of Birchmount Road), Markham ON L3R 4N2 5.08km
-
Scotiabank
6019 Steeles Ave E, Toronto ON M1V 5P7 0.39km -
TD Bank Financial Group
1571 Sandhurst Cir (at McCowan Rd.), Scarborough ON M1V 1V2 3.46km -
RBC Royal Bank
4751 Steeles Ave E (at Silver Star Blvd.), Toronto ON M1V 4S5 4.29km












