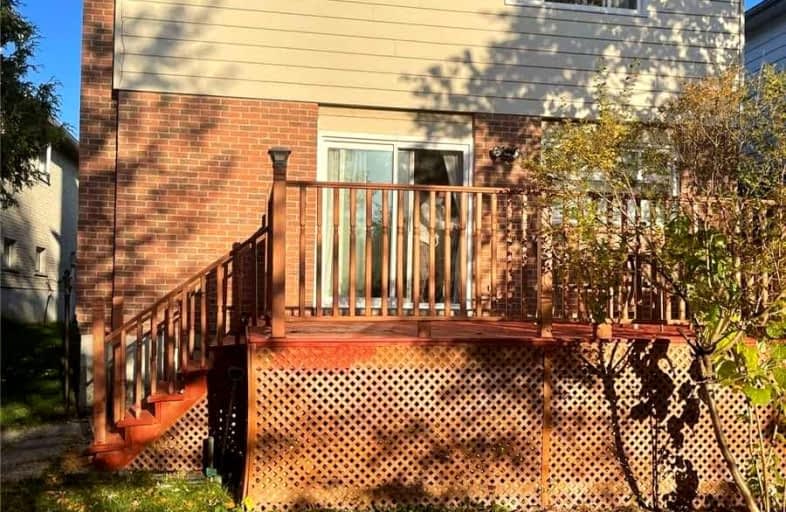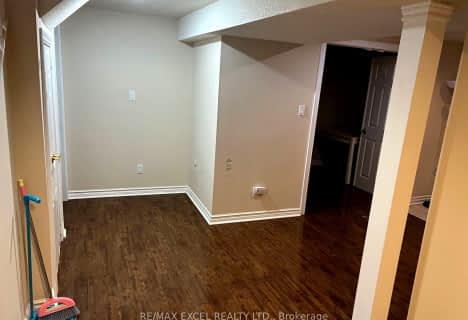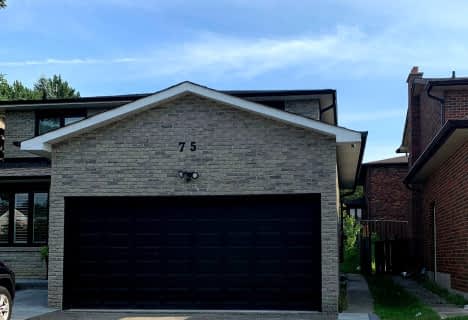Car-Dependent
- Almost all errands require a car.
Some Transit
- Most errands require a car.
Somewhat Bikeable
- Most errands require a car.

Stornoway Crescent Public School
Elementary: PublicSt Rene Goupil-St Luke Catholic Elementary School
Elementary: CatholicJohnsview Village Public School
Elementary: PublicBayview Fairways Public School
Elementary: PublicWillowbrook Public School
Elementary: PublicBayview Glen Public School
Elementary: PublicSt. Joseph Morrow Park Catholic Secondary School
Secondary: CatholicThornlea Secondary School
Secondary: PublicA Y Jackson Secondary School
Secondary: PublicBrebeuf College School
Secondary: CatholicThornhill Secondary School
Secondary: PublicSt Robert Catholic High School
Secondary: Catholic-
Green Lane Park
16 Thorne Lane, Markham ON L3T 5K5 0.65km -
Bayview Glen Park
Markham ON 1.37km -
German Mills Settlers Park
Markham ON 1.43km
-
TD Bank Financial Group
550 Hwy 7 E (at Times Square), Richmond Hill ON L4B 3Z4 2.46km -
TD Bank Financial Group
7967 Yonge St, Thornhill ON L3T 2C4 2.58km -
Scotiabank
7681 Yonge St (John Street), Thornhill ON L3T 2C3 2.64km
- 1 bath
- 2 bed
Middl-84 Harrington Crescent, Toronto, Ontario • M2M 2Y5 • Bayview Woods-Steeles














