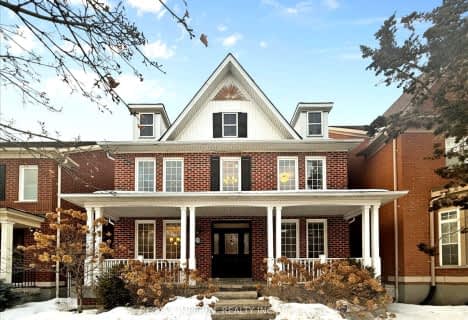Car-Dependent
- Almost all errands require a car.
Some Transit
- Most errands require a car.
Somewhat Bikeable
- Most errands require a car.

St Matthew Catholic Elementary School
Elementary: CatholicAll Saints Catholic Elementary School
Elementary: CatholicCentral Park Public School
Elementary: PublicBeckett Farm Public School
Elementary: PublicCastlemore Elementary Public School
Elementary: PublicStonebridge Public School
Elementary: PublicMarkville Secondary School
Secondary: PublicSt Brother André Catholic High School
Secondary: CatholicBill Crothers Secondary School
Secondary: PublicUnionville High School
Secondary: PublicBur Oak Secondary School
Secondary: PublicPierre Elliott Trudeau High School
Secondary: Public-
Wild Wing
4465 Major Mackenzie Drive E, Markham, ON L6C 0M4 1.57km -
Jake's On Main
202 Main Street, Unionville, ON L3R 2G9 2.29km -
Unionville Arms Pub & Grill
189 Main Street, Unionville, ON L3R 2G8 2.3km
-
Cream Factory
17 Ivanhoe Drive, Markham, ON L6C 1N7 1km -
The Bernese Barista
6 Nipigon Avenue, Markham, ON L6C 1N7 1.03km -
Tim Hortons
550 Bur Oak Avenue, Markham, ON L6C 3A9 1.3km
-
Prorenata Pharmacy
13 Ivanhoe Drive, Markham, ON L6C 0X7 1.05km -
Shoppers Drug Mart
9620 Mccowan Rd, Markham, ON L3P 1.29km -
Drugstore Pharmacy
200 Bullock Drive, Markham, ON L3P 1W2 2.28km
-
Pho Metro
50 Bur Oak Avenue, Unit 7, Markham, ON L6C 0A2 0.8km -
Cha Kee
50 Bur Oak Avenue, Unit 9, Markham, ON L6C 0A2 0.8km -
Sunplus Asian Kitchen
50 Bur Oak Ave, Unit C-6, Markham, ON L6C 0A2 0.79km
-
CF Markville
5000 Highway 7 E, Markham, ON L3R 4M9 2.57km -
Peachtree Mall
8380 Kennedy Road, Markham, ON L3R 0W4 3.05km -
New Kennedy Square
8360 Kennedy Rd, Markham, ON L3R 9W4 3.15km
-
Hotpot Food Mart
19 Ivanhoe Drive, Markham, ON L6C 0X7 0.98km -
FreshCo
9580 McCowan Road, Markham, ON L3P 3J3 1.26km -
The Village Grocer
4476 16th Avenue, Markham, ON L3R 0P1 1.27km
-
LCBO
192 Bullock Drive, Markham, ON L3P 1W2 2.41km -
The Beer Store
4681 Highway 7, Markham, ON L3R 1M6 2.81km -
LCBO
9720 Markham Road, Markham, ON L6E 0H8 3.44km
-
Shell
9270 McCowan Road, Markham, ON L6C 2L1 1.3km -
Bur Oak Esso
550 Bur Oak Ave, Markham, ON L6C 0C4 1.3km -
Circle K
550 Bur Oak Avenue, Markham, ON L6C 3A9 1.3km
-
Cineplex Cinemas Markham and VIP
179 Enterprise Boulevard, Suite 169, Markham, ON L6G 0E7 4.6km -
York Cinemas
115 York Blvd, Richmond Hill, ON L4B 3B4 7.42km -
Markham Ribfest and Music Festival
179 Enterprise Blvd, Markham, ON L3R 9W3 4.47km
-
Unionville Library
15 Library Lane, Markham, ON L3R 5C4 2.07km -
Angus Glen Public Library
3990 Major Mackenzie Drive East, Markham, ON L6C 1P8 2.61km -
Markham Public Library
6031 Highway 7, Markham, ON L3P 3A7 4.07km
-
Markham Stouffville Hospital
381 Church Street, Markham, ON L3P 7P3 5.88km -
Shouldice Hospital
7750 Bayview Avenue, Thornhill, ON L3T 4A3 10.94km -
Bur Oak Medical Centre
20 Bur Oak Avenue, Suite 5B, Markham, ON L6C 1W6 0.86km
-
Boxgrove Community Park
14th Ave. & Boxgrove By-Pass, Markham ON 6.77km -
Richmond Green Sports Centre & Park
1300 Elgin Mills Rd E (at Leslie St.), Richmond Hill ON L4S 1M5 7.87km -
L'Amoreaux Park Dog Off-Leash Area
1785 McNicoll Ave (at Silver Springs Blvd.), Scarborough ON 8.64km
-
TD Bank Financial Group
9970 Kennedy Rd, Markham ON L6C 0M4 1.46km -
RBC Royal Bank
5051 Hwy 7 E, Markham ON L3R 1N3 2.82km -
BMO Bank of Montreal
5760 Hwy 7, Markham ON L3P 1B4 2.9km
- 4 bath
- 4 bed
- 2000 sqft
39 William Berczy Boulevard, Markham, Ontario • L6C 3M2 • Rural Markham












