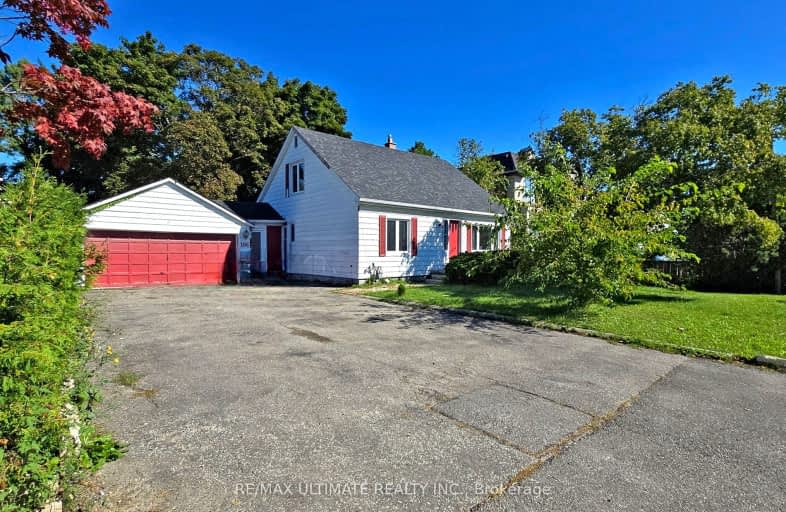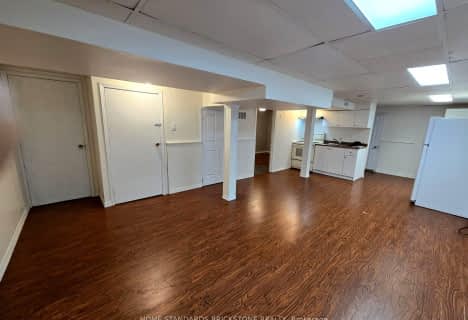Very Walkable
- Most errands can be accomplished on foot.
Good Transit
- Some errands can be accomplished by public transportation.
Somewhat Bikeable
- Most errands require a car.

St Agnes Catholic School
Elementary: CatholicE J Sand Public School
Elementary: PublicWoodland Public School
Elementary: PublicThornhill Public School
Elementary: PublicLillian Public School
Elementary: PublicHenderson Avenue Public School
Elementary: PublicAvondale Secondary Alternative School
Secondary: PublicSt. Joseph Morrow Park Catholic Secondary School
Secondary: CatholicThornlea Secondary School
Secondary: PublicNewtonbrook Secondary School
Secondary: PublicBrebeuf College School
Secondary: CatholicThornhill Secondary School
Secondary: Public-
Rosedale North Park
350 Atkinson Ave, Vaughan ON 2.75km -
Cummer Park
6000 Leslie St (Cummer Ave), Toronto ON M2H 1J9 3.45km -
Antibes Park
58 Antibes Dr (at Candle Liteway), Toronto ON M2R 3K5 4.4km
-
TD Bank Financial Group
100 Steeles Ave W (Hilda), Thornhill ON L4J 7Y1 1.6km -
TD Bank Financial Group
7967 Yonge St, Thornhill ON L3T 2C4 1.83km -
TD Bank Financial Group
5650 Yonge St (at Finch Ave.), North York ON M2M 4G3 3.15km
- 1 bath
- 2 bed
- 700 sqft
Bsmnt-209 Connaught Avenue, Toronto, Ontario • M2M 1H6 • Newtonbrook West
- 1 bath
- 2 bed
- 700 sqft
Bsmt-257 Otonabee Avenue, Toronto, Ontario • M2M 2S9 • Newtonbrook East
- 1 bath
- 2 bed
- 1100 sqft
Bsmt-33 Fontainbleau Drive, Toronto, Ontario • M2M 1P1 • Newtonbrook West














