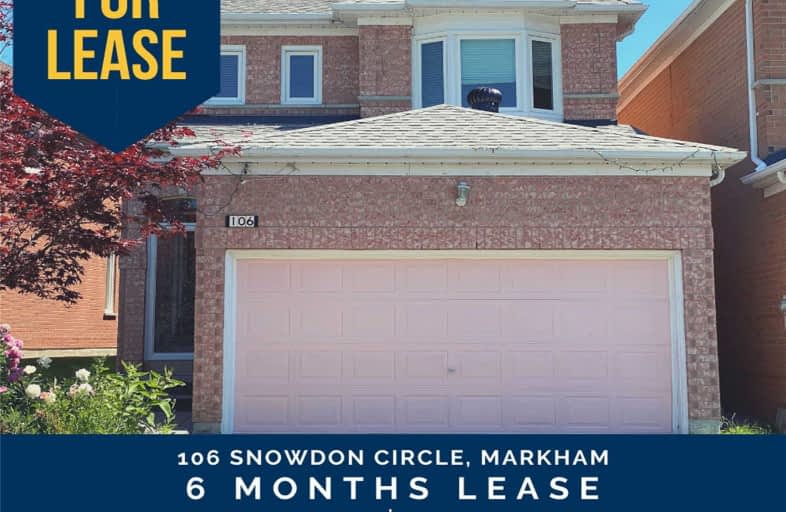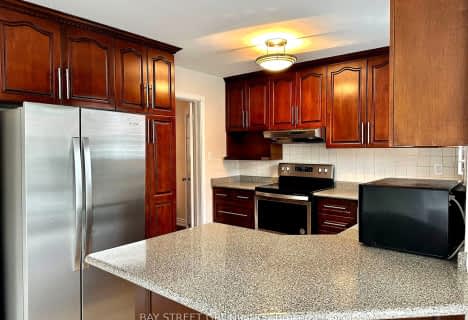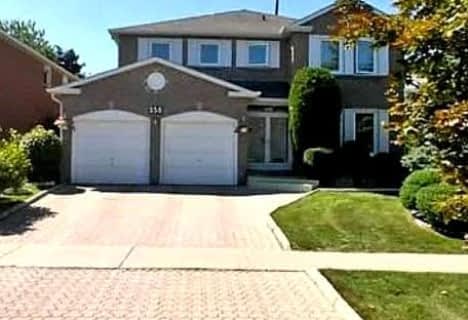
St Matthew Catholic Elementary School
Elementary: CatholicRoy H Crosby Public School
Elementary: PublicRamer Wood Public School
Elementary: PublicSt Edward Catholic Elementary School
Elementary: CatholicFred Varley Public School
Elementary: PublicCentral Park Public School
Elementary: PublicFather Michael McGivney Catholic Academy High School
Secondary: CatholicMarkville Secondary School
Secondary: PublicMiddlefield Collegiate Institute
Secondary: PublicBill Crothers Secondary School
Secondary: PublicBur Oak Secondary School
Secondary: PublicPierre Elliott Trudeau High School
Secondary: Public- 3 bath
- 4 bed
- 1500 sqft
82 Isabella Street, Markham, Ontario • L3R 5C8 • Village Green-South Unionville
- 3 bath
- 4 bed
- 3000 sqft
15 Oakcrest Avenue, Markham, Ontario • L3R 2B9 • Village Green-South Unionville












