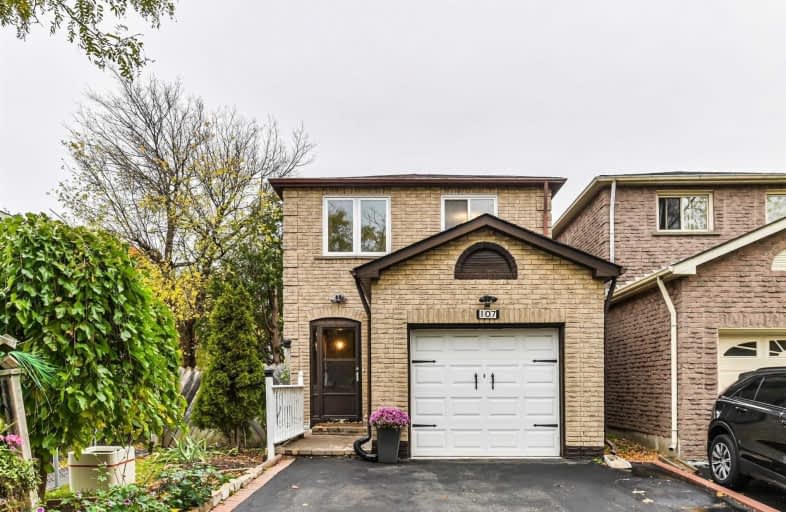
St Benedict Catholic Elementary School
Elementary: Catholic
0.51 km
St Francis Xavier Catholic Elementary School
Elementary: Catholic
1.23 km
Port Royal Public School
Elementary: Public
1.19 km
Aldergrove Public School
Elementary: Public
0.55 km
Wilclay Public School
Elementary: Public
1.04 km
Randall Public School
Elementary: Public
1.01 km
Milliken Mills High School
Secondary: Public
0.88 km
Dr Norman Bethune Collegiate Institute
Secondary: Public
3.17 km
Mary Ward Catholic Secondary School
Secondary: Catholic
2.44 km
Father Michael McGivney Catholic Academy High School
Secondary: Catholic
2.14 km
Middlefield Collegiate Institute
Secondary: Public
2.60 km
Bill Crothers Secondary School
Secondary: Public
2.89 km







