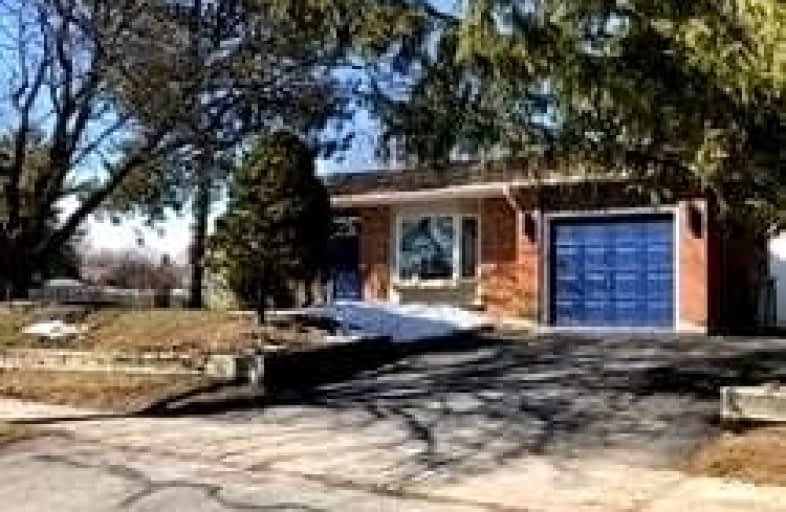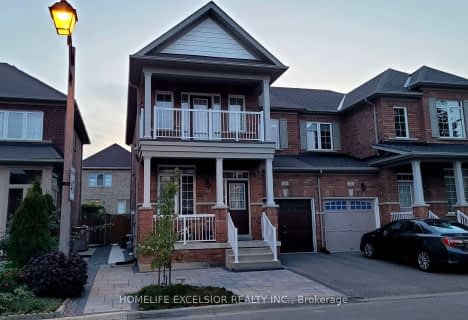Somewhat Walkable
- Some errands can be accomplished on foot.
53
/100
Some Transit
- Most errands require a car.
48
/100
Somewhat Bikeable
- Most errands require a car.
34
/100

William Armstrong Public School
Elementary: Public
1.09 km
E T Crowle Public School
Elementary: Public
1.13 km
St Kateri Tekakwitha Catholic Elementary School
Elementary: Catholic
0.73 km
Franklin Street Public School
Elementary: Public
1.10 km
St Joseph Catholic Elementary School
Elementary: Catholic
0.60 km
Reesor Park Public School
Elementary: Public
0.21 km
Bill Hogarth Secondary School
Secondary: Public
1.61 km
Markville Secondary School
Secondary: Public
3.52 km
Middlefield Collegiate Institute
Secondary: Public
4.43 km
St Brother André Catholic High School
Secondary: Catholic
1.45 km
Markham District High School
Secondary: Public
0.54 km
Bur Oak Secondary School
Secondary: Public
2.98 km
-
Boxgrove Community Park
14th Ave. & Boxgrove By-Pass, Markham ON 2.76km -
Coppard Park
350 Highglen Ave, Markham ON L3S 3M2 4.55km -
Toogood Pond
Carlton Rd (near Main St.), Unionville ON L3R 4J8 5.63km
-
CIBC
510 Copper Creek Dr (Donald Cousins Parkway), Markham ON L6B 0S1 2.91km -
CIBC
8675 McCowan Rd (Bullock Dr), Markham ON L3P 4H1 3.29km -
RBC Royal Bank
9428 Markham Rd (at Edward Jeffreys Ave.), Markham ON L6E 0N1 3.36km














