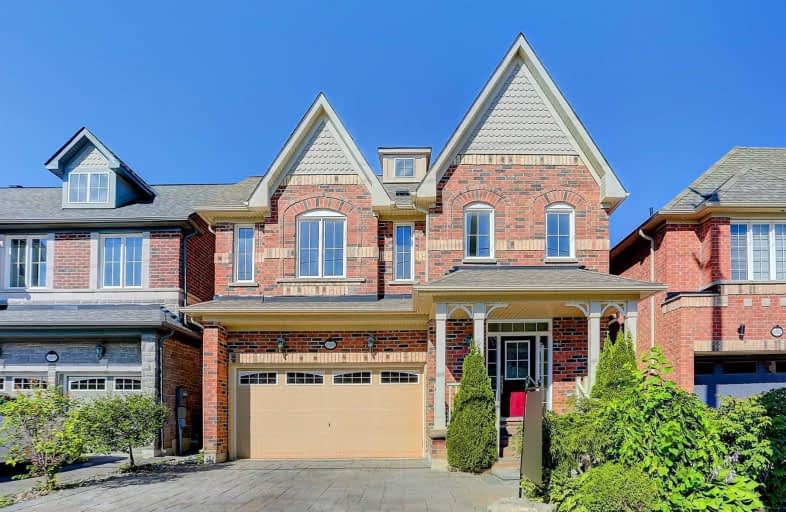Sold on Aug 20, 2020
Note: Property is not currently for sale or for rent.

-
Type: Detached
-
Style: 2 1/2 Storey
-
Size: 3500 sqft
-
Lot Size: 38.09 x 101.3 Feet
-
Age: 6-15 years
-
Taxes: $7,344 per year
-
Days on Site: 5 Days
-
Added: Aug 15, 2020 (5 days on market)
-
Updated:
-
Last Checked: 3 months ago
-
MLS®#: N4872626
-
Listed By: Right at home realty inc., brokerage
9 Year New Monarch Built 5Br,4.5 Baths House, Prestigious Victoria Sq Community , Original Owner,Approx 3707 Sf , Great Layout, Double Garage, Plus 4 Parking. Stone Interlock Drive Way, Front And Back Yard. Hard Wood Floor Through Out. Oak Staircase. Tons Of Upgrades, Open Concept Kitchen. 9' Ceiling Main, Pot Lights, Upgraded Cabinetry, Breakfast Island With Courtz Counter. Top Rated Richmond Green S.S. And Victoria Sq P.S. 2 Minutes To 404, Shops.
Extras
Gas Stove,S/S Fridge.B/I Dw, Range Hood, W/D. Quarts Counter Top, Breakfast Bar W/O To Stone Patio.Main Floor Library.700 Sqf Loft With Full Bath Could Be Office/Library/Apt. Fully Fenced Backyard,.All Window Covers ,Chandeliers Are Exc.
Property Details
Facts for 10880 Victoria Square Boulevard, Markham
Status
Days on Market: 5
Last Status: Sold
Sold Date: Aug 20, 2020
Closed Date: Sep 28, 2020
Expiry Date: Dec 31, 2020
Sold Price: $1,680,800
Unavailable Date: Aug 20, 2020
Input Date: Aug 15, 2020
Prior LSC: Listing with no contract changes
Property
Status: Sale
Property Type: Detached
Style: 2 1/2 Storey
Size (sq ft): 3500
Age: 6-15
Area: Markham
Community: Victoria Square
Inside
Bedrooms: 5
Bathrooms: 5
Kitchens: 1
Rooms: 12
Den/Family Room: Yes
Air Conditioning: Central Air
Fireplace: Yes
Laundry Level: Lower
Central Vacuum: Y
Washrooms: 5
Utilities
Electricity: Yes
Gas: Yes
Cable: Yes
Telephone: Yes
Building
Basement: Part Fin
Heat Type: Forced Air
Heat Source: Gas
Exterior: Brick
Elevator: N
UFFI: No
Water Supply: Municipal
Special Designation: Unknown
Parking
Driveway: Private
Garage Spaces: 2
Garage Type: Detached
Covered Parking Spaces: 4
Total Parking Spaces: 6
Fees
Tax Year: 2020
Tax Legal Description: Lot39,Plan 65M4235 Subject Toan Easement For Entry
Taxes: $7,344
Highlights
Feature: Fenced Yard
Feature: Park
Feature: Public Transit
Feature: School
Land
Cross Street: Elgin Mills And Wood
Municipality District: Markham
Fronting On: West
Parcel Number: 030540597
Pool: None
Sewer: Sewers
Lot Depth: 101.3 Feet
Lot Frontage: 38.09 Feet
Additional Media
- Virtual Tour: https://www.tsstudio.ca/10880-victoria-square-blvd
Open House
Open House Date: 2020-08-22
Open House Start: 02:00:00
Open House Finished: 04:00:00
Rooms
Room details for 10880 Victoria Square Boulevard, Markham
| Type | Dimensions | Description |
|---|---|---|
| Living Main | 4.01 x 6.71 | Hardwood Floor, Combined W/Dining, Pot Lights |
| Dining Main | 4.01 x 6.71 | Hardwood Floor, Combined W/Living, Sunken Room |
| Family Main | 4.01 x 5.98 | Hardwood Floor, Fireplace, Pot Lights |
| Kitchen Main | 2.69 x 5.98 | Open Concept, Breakfast Bar, Quartz Counter |
| Breakfast Main | 2.99 x 5.32 | Combined W/Kitchen, O/Looks Backyard, O/Looks Garden |
| Library Main | 2.45 x 2.15 | Sunken Room, Hardwood Floor |
| Master 2nd | 4.98 x 6.31 | 5 Pc Ensuite, Hardwood Floor, Quartz Counter |
| 2nd Br 2nd | 4.98 x 3.32 | 4 Pc Ensuite, His/Hers Closets, Closet |
| 3rd Br 2nd | 3.99 x 4.08 | Semi Ensuite, 4 Pc Bath, Closet |
| 4th Br 2nd | 3.99 x 4.15 | Semi Ensuite, Hardwood Floor, Closet |
| Loft 3rd | 4.38 x 4.35 | Open Concept, Hardwood Floor, O/Looks Backyard |
| 5th Br 3rd | 3.68 x 4.88 | 4 Pc Ensuite, Hardwood Floor, East View |
| XXXXXXXX | XXX XX, XXXX |
XXXX XXX XXXX |
$X,XXX,XXX |
| XXX XX, XXXX |
XXXXXX XXX XXXX |
$X,XXX,XXX |
| XXXXXXXX XXXX | XXX XX, XXXX | $1,680,800 XXX XXXX |
| XXXXXXXX XXXXXX | XXX XX, XXXX | $1,688,880 XXX XXXX |

Ashton Meadows Public School
Elementary: PublicOur Lady Help of Christians Catholic Elementary School
Elementary: CatholicRedstone Public School
Elementary: PublicLincoln Alexander Public School
Elementary: PublicSir John A. Macdonald Public School
Elementary: PublicSir Wilfrid Laurier Public School
Elementary: PublicJean Vanier High School
Secondary: CatholicSt Augustine Catholic High School
Secondary: CatholicRichmond Green Secondary School
Secondary: PublicUnionville High School
Secondary: PublicBayview Secondary School
Secondary: PublicPierre Elliott Trudeau High School
Secondary: Public- 4 bath
- 5 bed
- 2500 sqft
175 Bawden Drive, Richmond Hill, Ontario • L4S 1N5 • Rural Richmond Hill
- 4 bath
- 5 bed
1 Annibale Drive, Markham, Ontario • L3R 0B8 • Cathedraltown




