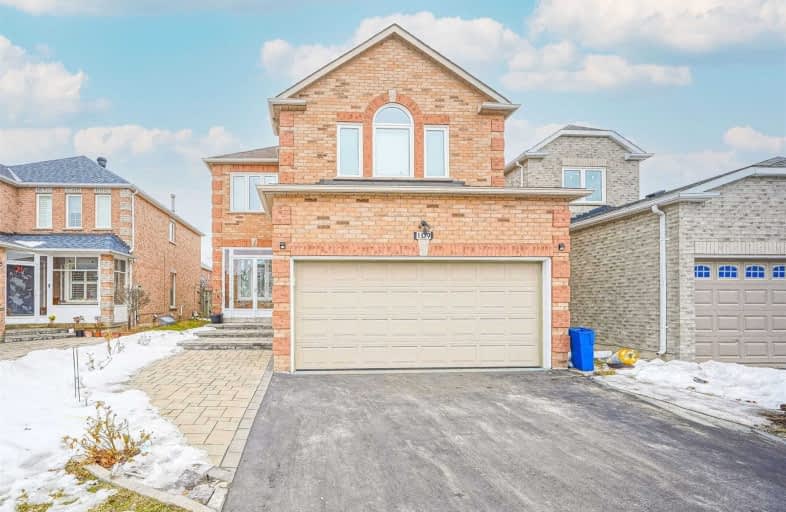Sold on Mar 10, 2021
Note: Property is not currently for sale or for rent.

-
Type: Detached
-
Style: 2-Storey
-
Lot Size: 35.1 x 109.91 Feet
-
Age: No Data
-
Taxes: $5,591 per year
-
Days on Site: 7 Days
-
Added: Mar 03, 2021 (1 week on market)
-
Updated:
-
Last Checked: 2 months ago
-
MLS®#: N5134686
-
Listed By: Re/max realtron realty inc., brokerage
Welcome Home!!! Your Search Stops Here! This Home Is Tastefully Updated, Functional And Open Layout. Perfect For Entertaining, 5 Bedrooms, 3 Baths & Upgrades Throughout. In A High Demand Area. Modern Kitchen, Pot Lights Throughout, Modern Light Fixtures, Huge Eat-In Kitchen, Stainless Steel Appliances & Separate Breakfast Area W W/O To Fully Fenced Yard. Spacious Master Bdrm W/ W/I Closet, Full 5Pc Ensuite W/ Glass Shower & Soaker Tub. This Is A Must See!!!!
Extras
Stainless Steel Appliances, Fridge, Stove, Rang Hood, Dishwasher, Washer, Dryer, All Modern Light Fixtures. California Shutters Throughout, Backyard Gazebo, Roughed In Cvac, All Newer Roof, Windows, Main Door And Backyard Door, Furnace, Ac
Property Details
Facts for 109 Hertford Crescent, Markham
Status
Days on Market: 7
Last Status: Sold
Sold Date: Mar 10, 2021
Closed Date: May 10, 2021
Expiry Date: Jul 31, 2021
Sold Price: $1,457,000
Unavailable Date: Mar 10, 2021
Input Date: Mar 03, 2021
Prior LSC: Listing with no contract changes
Property
Status: Sale
Property Type: Detached
Style: 2-Storey
Area: Markham
Community: Milliken Mills East
Availability Date: 0-60 Days
Inside
Bedrooms: 5
Bathrooms: 4
Kitchens: 1
Rooms: 11
Den/Family Room: Yes
Air Conditioning: Central Air
Fireplace: No
Laundry Level: Main
Washrooms: 4
Building
Basement: Finished
Heat Type: Forced Air
Heat Source: Gas
Exterior: Brick
Water Supply: Municipal
Special Designation: Unknown
Parking
Driveway: Private
Garage Spaces: 2
Garage Type: Attached
Covered Parking Spaces: 2
Total Parking Spaces: 4
Fees
Tax Year: 2020
Tax Legal Description: Plan 65M2951 Pt Lot 59 Rp 65R16964 Part 92
Taxes: $5,591
Land
Cross Street: Steeles/Mccowan
Municipality District: Markham
Fronting On: West
Pool: None
Sewer: Sewers
Lot Depth: 109.91 Feet
Lot Frontage: 35.1 Feet
Zoning: Res
Additional Media
- Virtual Tour: http://uniquevtour.com/vtour/109-hertford-crescent-markham-on
Rooms
Room details for 109 Hertford Crescent, Markham
| Type | Dimensions | Description |
|---|---|---|
| Living Main | 3.40 x 7.80 | Hardwood Floor, California Shutters, Open Concept |
| Dining Main | 3.40 x 7.80 | Hardwood Floor, California Shutters, Open Concept |
| Kitchen Main | 4.25 x 9.92 | Porcelain Floor, Modern Kitchen, Stainless Steel Appl |
| Breakfast Main | 4.25 x 9.92 | Porcelain Floor, Broadloom, W/O To Patio |
| Family Main | 3.40 x 5.00 | Hardwood Floor, California Shutters, Large Window |
| Master 2nd | 3.42 x 5.00 | Hardwood Floor, 5 Pc Ensuite, W/I Closet |
| 2nd Br 2nd | 3.41 x 3.00 | Hardwood Floor, 4 Pc Ensuite, Large Window |
| 3rd Br 2nd | 3.40 x 3.10 | Hardwood Floor, California Shutters, Closet |
| 4th Br 2nd | 3.38 x 3.05 | Hardwood Floor, California Shutters, Closet |
| 5th Br 2nd | 3.00 x 3.32 | Hardwood Floor, California Shutters, Closet |
| Laundry Main | - | Separate Rm, Porcelain Floor, W/O To Garage |
| Rec Bsmt | - | Laminate, Open Concept, Window |
| XXXXXXXX | XXX XX, XXXX |
XXXX XXX XXXX |
$X,XXX,XXX |
| XXX XX, XXXX |
XXXXXX XXX XXXX |
$X,XXX,XXX |
| XXXXXXXX XXXX | XXX XX, XXXX | $1,457,000 XXX XXXX |
| XXXXXXXX XXXXXX | XXX XX, XXXX | $1,199,000 XXX XXXX |

St Vincent de Paul Catholic Elementary School
Elementary: CatholicBanting and Best Public School
Elementary: PublicCoppard Glen Public School
Elementary: PublicWilclay Public School
Elementary: PublicArmadale Public School
Elementary: PublicRandall Public School
Elementary: PublicFrancis Libermann Catholic High School
Secondary: CatholicMilliken Mills High School
Secondary: PublicMary Ward Catholic Secondary School
Secondary: CatholicFather Michael McGivney Catholic Academy High School
Secondary: CatholicAlbert Campbell Collegiate Institute
Secondary: PublicMiddlefield Collegiate Institute
Secondary: Public

