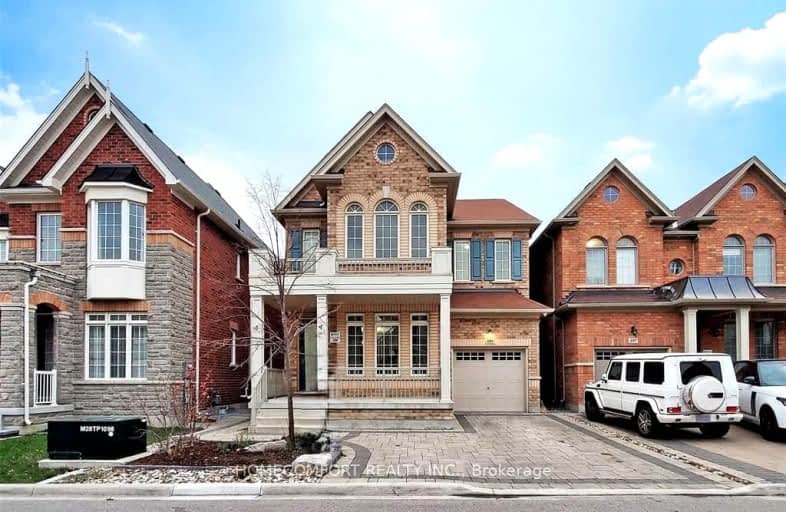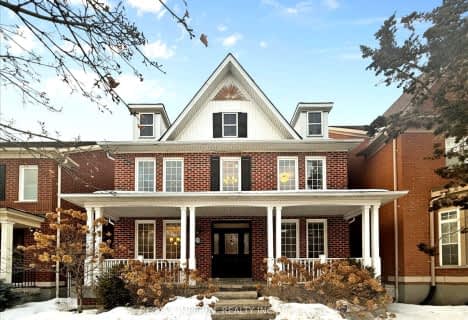Car-Dependent
- Most errands require a car.
Some Transit
- Most errands require a car.
Somewhat Bikeable
- Most errands require a car.

St Matthew Catholic Elementary School
Elementary: CatholicAll Saints Catholic Elementary School
Elementary: CatholicCentral Park Public School
Elementary: PublicBeckett Farm Public School
Elementary: PublicCastlemore Elementary Public School
Elementary: PublicStonebridge Public School
Elementary: PublicMarkville Secondary School
Secondary: PublicSt Brother André Catholic High School
Secondary: CatholicBill Crothers Secondary School
Secondary: PublicUnionville High School
Secondary: PublicBur Oak Secondary School
Secondary: PublicPierre Elliott Trudeau High School
Secondary: Public-
Berczy Park
111 Glenbrook Dr, Markham ON L6C 2X2 0.27km -
Centennial Park
330 Bullock Dr, Ontario 2.21km -
Briarwood Park
118 Briarwood Rd, Markham ON L3R 2X5 2.86km
-
TD Bank Financial Group
9970 Kennedy Rd, Markham ON L6C 0M4 1.42km -
TD Bank Financial Group
9870 Hwy 48 (Major Mackenzie Dr), Markham ON L6E 0H7 3.56km -
BMO Bank of Montreal
3993 Hwy 7 E (at Village Pkwy), Markham ON L3R 5M6 3.72km
- 4 bath
- 4 bed
- 2000 sqft
39 William Berczy Boulevard, Markham, Ontario • L6C 3M2 • Rural Markham














