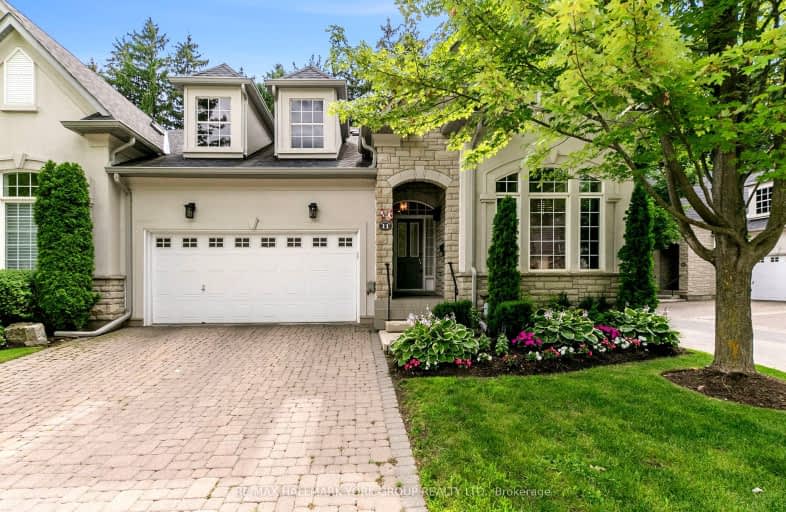Somewhat Walkable
- Some errands can be accomplished on foot.
51
/100
Good Transit
- Some errands can be accomplished by public transportation.
57
/100
Somewhat Bikeable
- Most errands require a car.
35
/100

Johnsview Village Public School
Elementary: Public
1.56 km
St Agnes Catholic School
Elementary: Catholic
0.57 km
Steelesview Public School
Elementary: Public
1.16 km
Bayview Glen Public School
Elementary: Public
1.00 km
Lillian Public School
Elementary: Public
1.03 km
Henderson Avenue Public School
Elementary: Public
0.71 km
Avondale Secondary Alternative School
Secondary: Public
2.11 km
Drewry Secondary School
Secondary: Public
2.48 km
St. Joseph Morrow Park Catholic Secondary School
Secondary: Catholic
0.86 km
Thornlea Secondary School
Secondary: Public
2.92 km
Brebeuf College School
Secondary: Catholic
0.29 km
Thornhill Secondary School
Secondary: Public
1.75 km
-
Cummer Park
6000 Leslie St (Cummer Ave), Toronto ON M2H 1J9 2.33km -
Linus Park
Linus Rd & Seneca Hill Dr, Toronto ON 3.65km -
Rosedale North Park
350 Atkinson Ave, Vaughan ON 3.89km
-
TD Bank Financial Group
100 Steeles Ave W (Hilda), Thornhill ON L4J 7Y1 2.13km -
TD Bank Financial Group
686 Finch Ave E (btw Bayview Ave & Leslie St), North York ON M2K 2E6 2.3km -
TD Bank Financial Group
5650 Yonge St (at Finch Ave.), North York ON M2M 4G3 2.86km



