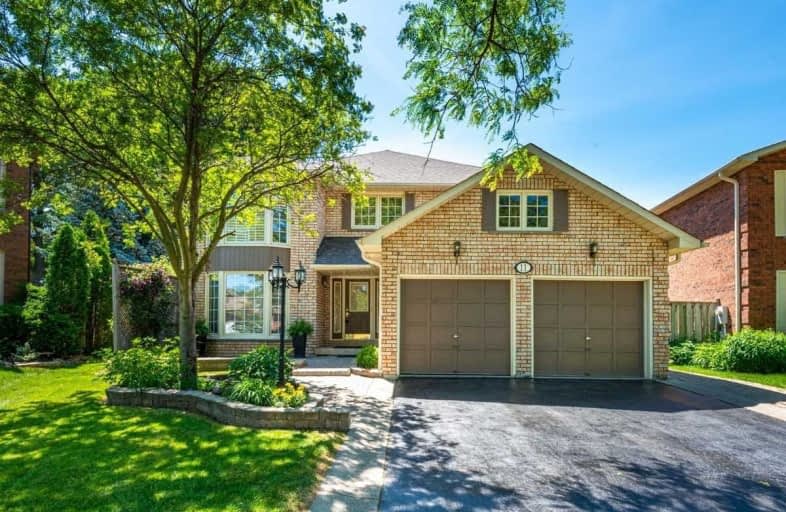
E T Crowle Public School
Elementary: PublicRamer Wood Public School
Elementary: PublicJames Robinson Public School
Elementary: PublicFranklin Street Public School
Elementary: PublicSt Joseph Catholic Elementary School
Elementary: CatholicWismer Public School
Elementary: PublicBill Hogarth Secondary School
Secondary: PublicFather Michael McGivney Catholic Academy High School
Secondary: CatholicMarkville Secondary School
Secondary: PublicSt Brother André Catholic High School
Secondary: CatholicMarkham District High School
Secondary: PublicBur Oak Secondary School
Secondary: Public- 5 bath
- 5 bed
- 3000 sqft
43 Stoney Creek Drive, Markham, Ontario • L6E 0K3 • Greensborough
- 3 bath
- 4 bed
- 2000 sqft
22 Captain Armstrong's Lane, Markham, Ontario • L3P 3C9 • Sherwood-Amberglen














