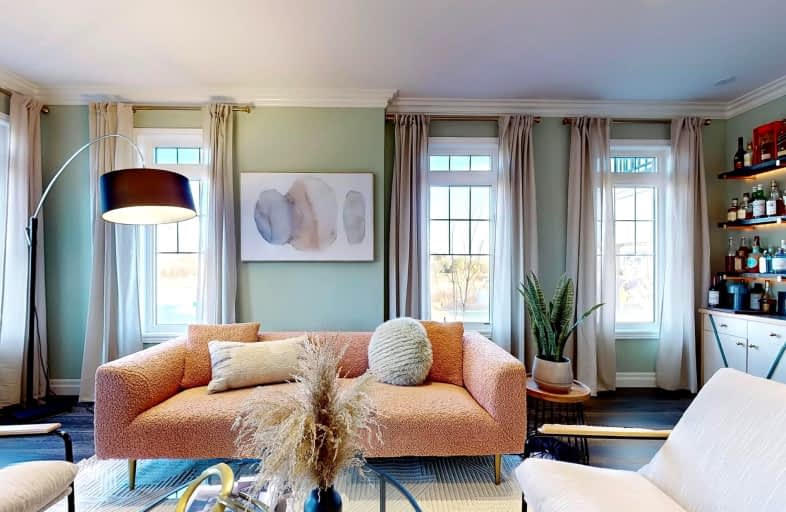
3D Walkthrough
Car-Dependent
- Almost all errands require a car.
20
/100
Some Transit
- Most errands require a car.
35
/100
Somewhat Bikeable
- Most errands require a car.
43
/100

E T Crowle Public School
Elementary: Public
2.51 km
Little Rouge Public School
Elementary: Public
1.89 km
Greensborough Public School
Elementary: Public
1.46 km
Sam Chapman Public School
Elementary: Public
0.46 km
St Julia Billiart Catholic Elementary School
Elementary: Catholic
1.14 km
Mount Joy Public School
Elementary: Public
1.30 km
Bill Hogarth Secondary School
Secondary: Public
2.87 km
Stouffville District Secondary School
Secondary: Public
5.58 km
Markville Secondary School
Secondary: Public
4.98 km
St Brother André Catholic High School
Secondary: Catholic
2.29 km
Markham District High School
Secondary: Public
3.67 km
Bur Oak Secondary School
Secondary: Public
2.77 km




