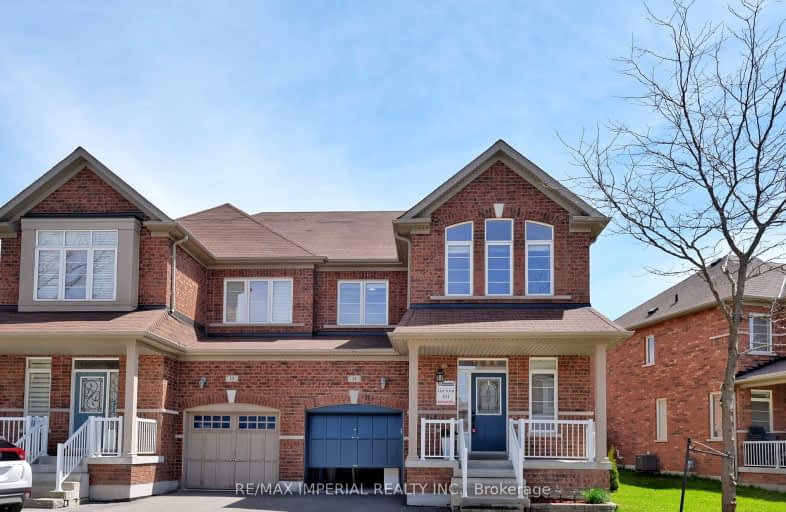Car-Dependent
- Most errands require a car.
47
/100
Good Transit
- Some errands can be accomplished by public transportation.
53
/100
Bikeable
- Some errands can be accomplished on bike.
52
/100

Fred Varley Public School
Elementary: Public
0.95 km
Wismer Public School
Elementary: Public
1.05 km
San Lorenzo Ruiz Catholic Elementary School
Elementary: Catholic
0.50 km
John McCrae Public School
Elementary: Public
0.25 km
Donald Cousens Public School
Elementary: Public
1.03 km
Stonebridge Public School
Elementary: Public
1.20 km
Markville Secondary School
Secondary: Public
2.48 km
St Brother André Catholic High School
Secondary: Catholic
2.40 km
Bill Crothers Secondary School
Secondary: Public
4.94 km
Markham District High School
Secondary: Public
3.64 km
Bur Oak Secondary School
Secondary: Public
0.76 km
Pierre Elliott Trudeau High School
Secondary: Public
2.32 km
-
Reesor Park
ON 3.77km -
Toogood Pond
Carlton Rd (near Main St.), Unionville ON L3R 4J8 3.86km -
Coppard Park
350 Highglen Ave, Markham ON L3S 3M2 5.95km
-
RBC Royal Bank
9428 Markham Rd (at Edward Jeffreys Ave.), Markham ON L6E 0N1 1.89km -
TD Bank Financial Group
9970 Kennedy Rd, Markham ON L6C 0M4 2.55km -
CIBC
510 Copper Creek Dr (Donald Cousins Parkway), Markham ON L6B 0S1 6.64km














