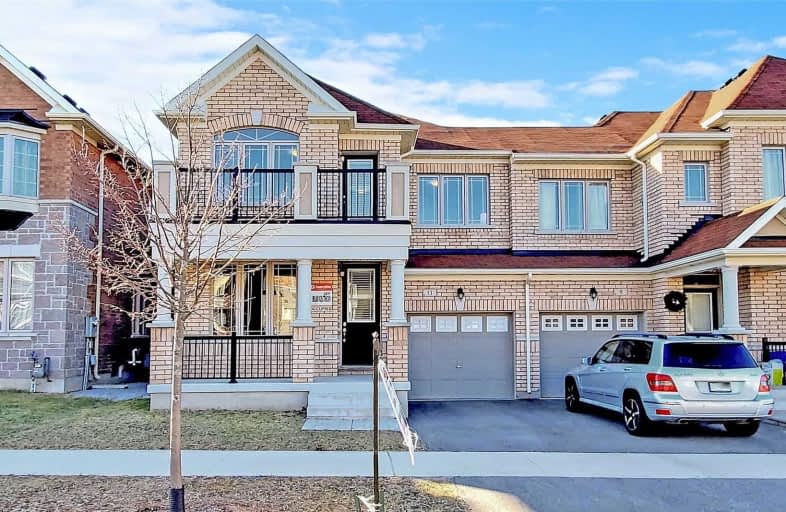
St Edward Catholic Elementary School
Elementary: Catholic
1.61 km
Fred Varley Public School
Elementary: Public
1.09 km
Wismer Public School
Elementary: Public
0.36 km
San Lorenzo Ruiz Catholic Elementary School
Elementary: Catholic
0.74 km
John McCrae Public School
Elementary: Public
1.32 km
Donald Cousens Public School
Elementary: Public
1.07 km
Bill Hogarth Secondary School
Secondary: Public
3.48 km
Markville Secondary School
Secondary: Public
2.34 km
St Brother André Catholic High School
Secondary: Catholic
1.20 km
Markham District High School
Secondary: Public
2.47 km
Bur Oak Secondary School
Secondary: Public
0.46 km
Pierre Elliott Trudeau High School
Secondary: Public
3.21 km




