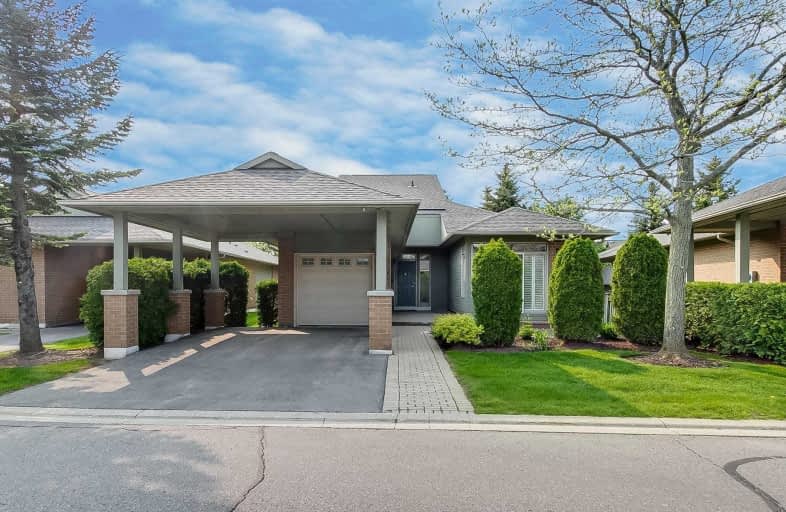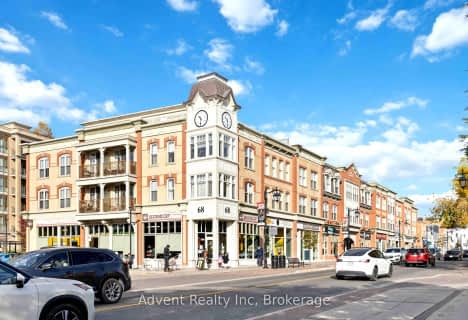
E T Crowle Public School
Elementary: PublicSt Kateri Tekakwitha Catholic Elementary School
Elementary: CatholicReesor Park Public School
Elementary: PublicGreensborough Public School
Elementary: PublicSt Julia Billiart Catholic Elementary School
Elementary: CatholicMount Joy Public School
Elementary: PublicBill Hogarth Secondary School
Secondary: PublicMarkville Secondary School
Secondary: PublicMiddlefield Collegiate Institute
Secondary: PublicSt Brother André Catholic High School
Secondary: CatholicMarkham District High School
Secondary: PublicBur Oak Secondary School
Secondary: Public- 2 bath
- 2 bed
- 1000 sqft
320-85 The Boardwalk Way, Markham, Ontario • L6E 1B9 • Greensborough
- — bath
- — bed
- — sqft
426-68 Main Street North, Markham, Ontario • L3P 1X5 • Old Markham Village
- 2 bath
- 2 bed
- 800 sqft
501-68 Main Street North, Markham, Ontario • L3P 0N5 • Old Markham Village














