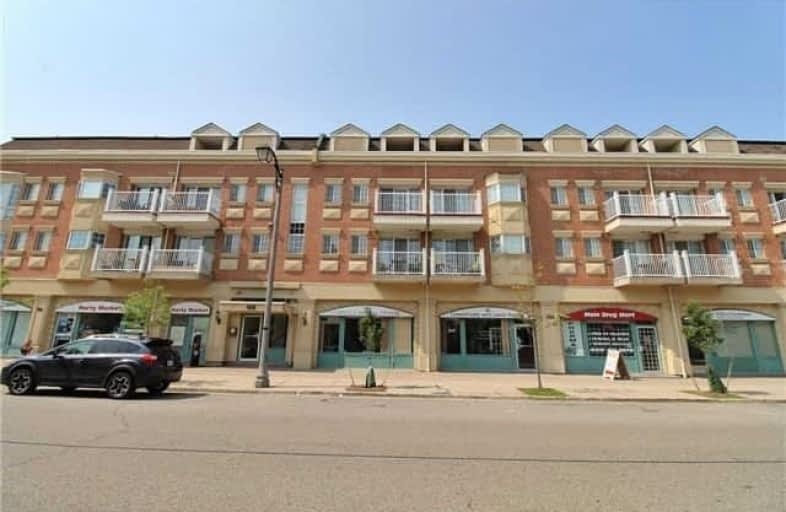Somewhat Walkable
- Some errands can be accomplished on foot.
52
/100
Some Transit
- Most errands require a car.
49
/100
Somewhat Bikeable
- Most errands require a car.
33
/100

St Kateri Tekakwitha Catholic Elementary School
Elementary: Catholic
1.21 km
Reesor Park Public School
Elementary: Public
1.10 km
Little Rouge Public School
Elementary: Public
1.37 km
Greensborough Public School
Elementary: Public
1.65 km
Cornell Village Public School
Elementary: Public
0.28 km
Black Walnut Public School
Elementary: Public
0.97 km
Bill Hogarth Secondary School
Secondary: Public
0.40 km
Markville Secondary School
Secondary: Public
4.76 km
Middlefield Collegiate Institute
Secondary: Public
5.48 km
St Brother André Catholic High School
Secondary: Catholic
2.17 km
Markham District High School
Secondary: Public
1.79 km
Bur Oak Secondary School
Secondary: Public
3.81 km
-
Reesor Park
ON 1.04km -
Monarch Park
Ontario 6.11km -
Toogood Pond
Carlton Rd (near Main St.), Unionville ON L3R 4J8 6.88km
-
RBC Royal Bank
60 Copper Creek Dr, Markham ON L6B 0P2 2.63km -
BMO Bank of Montreal
9660 Markham Rd, Markham ON L6E 0H8 3.03km -
RBC Royal Bank
9428 Markham Rd (at Edward Jeffreys Ave.), Markham ON L6E 0N1 3.67km
For Sale
2 Bedrooms
More about this building
View 110 Cornell Park Avenue, Markham

