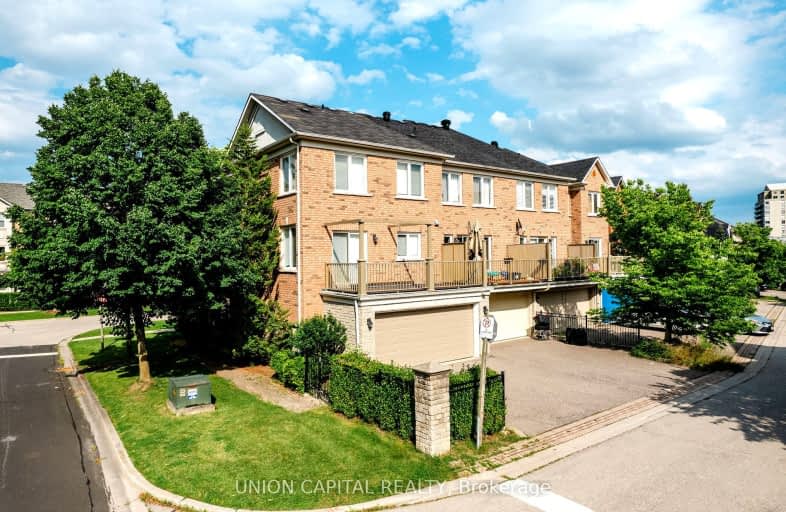Very Walkable
- Most errands can be accomplished on foot.
89
/100
Some Transit
- Most errands require a car.
47
/100
Very Bikeable
- Most errands can be accomplished on bike.
72
/100

St Rene Goupil-St Luke Catholic Elementary School
Elementary: Catholic
1.93 km
Bayview Fairways Public School
Elementary: Public
2.57 km
Willowbrook Public School
Elementary: Public
1.56 km
Christ the King Catholic Elementary School
Elementary: Catholic
1.91 km
Adrienne Clarkson Public School
Elementary: Public
1.17 km
Doncrest Public School
Elementary: Public
1.47 km
Msgr Fraser College (Northeast)
Secondary: Catholic
4.33 km
Thornlea Secondary School
Secondary: Public
1.73 km
A Y Jackson Secondary School
Secondary: Public
4.41 km
Brebeuf College School
Secondary: Catholic
4.55 km
Thornhill Secondary School
Secondary: Public
4.28 km
St Robert Catholic High School
Secondary: Catholic
1.06 km
$
$3,690
- 3 bath
- 3 bed
- 1500 sqft
42 Levellands Crescent, Richmond Hill, Ontario • L4B 0A5 • Langstaff








