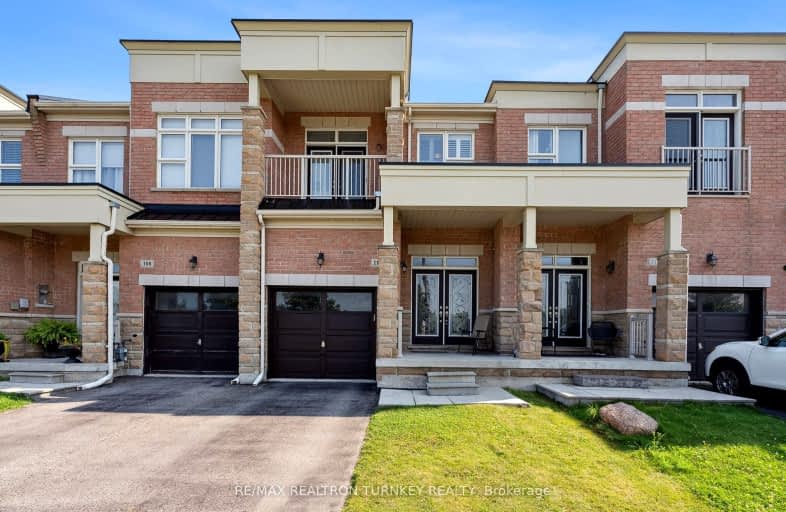Car-Dependent
- Almost all errands require a car.
24
/100
Some Transit
- Most errands require a car.
33
/100
Somewhat Bikeable
- Most errands require a car.
46
/100

St Kateri Tekakwitha Catholic Elementary School
Elementary: Catholic
2.50 km
Little Rouge Public School
Elementary: Public
1.78 km
Greensborough Public School
Elementary: Public
1.37 km
Sam Chapman Public School
Elementary: Public
0.42 km
St Julia Billiart Catholic Elementary School
Elementary: Catholic
1.10 km
Mount Joy Public School
Elementary: Public
1.29 km
Bill Hogarth Secondary School
Secondary: Public
2.77 km
Stouffville District Secondary School
Secondary: Public
5.64 km
Markville Secondary School
Secondary: Public
5.00 km
St Brother André Catholic High School
Secondary: Catholic
2.27 km
Markham District High School
Secondary: Public
3.61 km
Bur Oak Secondary School
Secondary: Public
2.82 km
-
Berczy Park
111 Glenbrook Dr, Markham ON L6C 2X2 4.99km -
Centennial Park
330 Bullock Dr, Ontario 5.49km -
Toogood Pond
Carlton Rd (near Main St.), Unionville ON L3R 4J8 6.9km
-
TD Bank Financial Group
9870 Hwy 48 (Major Mackenzie Dr), Markham ON L6E 0H7 1.54km -
BMO Bank of Montreal
9660 Markham Rd, Markham ON L6E 0H8 1.81km -
CIBC
510 Copper Creek Dr (Donald Cousins Parkway), Markham ON L6B 0S1 5.54km














